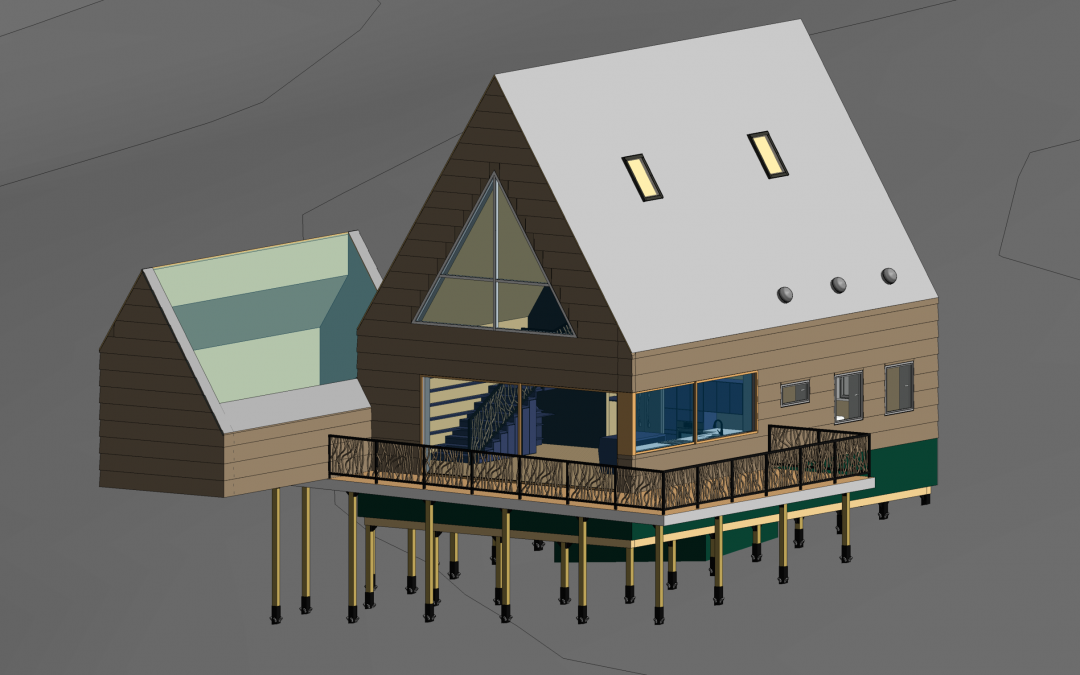
by William | Sep 1, 2021 | Net Zero
Dear Readers,
You see the roof pitch on that greenhouse?? And how it matches the roof pitch of the home??? That. Right. There…is a product of GOOD math!!!
Not only do those angles just look good…but the angle of our greenhouse’s roof also creates a nearly perfectly perpendicular angle to the sun in the winter months. Why is that important, you may ask? Well, just so happens I am reading a book…that has greenhouse math in it!
The book is titled The Year-Round Solar Greenhouse. How to Design and Build a Net-Zero Energy Greenhouse, and is written by Lindsey Schiller and Marc Plinke. As the process of learning new things tends to go~ the book is both enlightening and full of ‘hard truths.’ Enlightening? I mean, just look at those roof pitches and maximum light transmission even in winter months…
Hard truths? William and I have so, so, so….so…much work to do. And there are sooooo many other things left to learn. Don’t you hate that? You learn one thing, and then it leaves you wanting to learn, like, five more things, which spurs you on to want to learn twenty-five more things…
…It’s like “you give a mouse a cookie,” except it’s not a cookie…it is a book. Which, in our world, goes from a Passive House…to a Passive House geared towards future prefabrication…to a Passive and Living Building Challenge House geared towards future prefabrication…to a Passive and Living Building Challenge House with an attached greenhouse almost half the size of the actual house with a main hobbit door all geared towards future prefabrication. Phew.
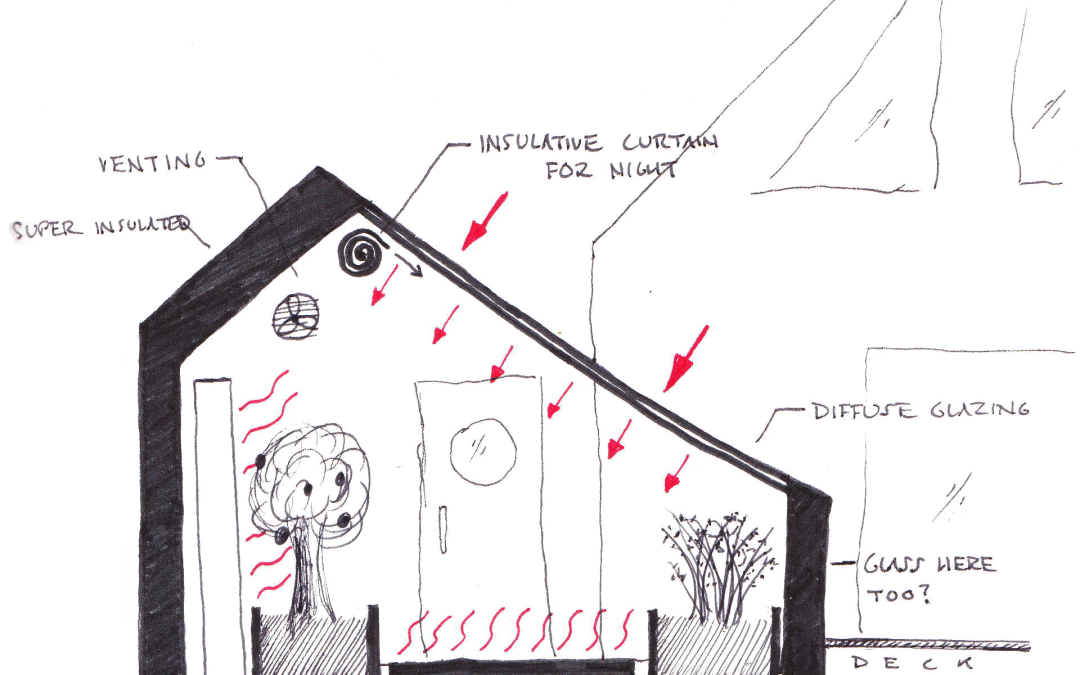
by William | Aug 25, 2021 | Net Zero
Dear Readers,
Tired of technicalities and just want a glimpse of what this mudroom/greenhouse/leach field thing might look like??? Totally me too.
Unfortunately, what it looks like does depend on the results of the technicalities…so I am going to try to keep it brief and just outline the technicalities we kept in mind as we drew these preliminary sketches:
~ We don’t want this mudroom/greenhouse/leach field to be ridiculously large. It is to serve as a small addition positioned at our front entrance. For future prefab endeavors, it will have to arrive on its own trailer. But we don’t want it to take up the whole gosh darn trailer… We were thinking no wider than 12’ (that’s about the max width for a trailer bed), and no longer than 20’.
~ While maintaining a reasonable size, it must be ADA accessible. A wheelchair user must be able to easily access, and tend to, all of the plants in their individual beds/ leach fields. For that purpose you will notice that we are thinking of using the ADA T-Shape requirement instead of the 5’ diameter turning radius.
~ The addition will be a part of our home’s envelope, and must meet Passive House standards. We will have thick walls with the addition, just like with the rest of the house. This of course decreases our interior square footage, but having a well-insulated and air tight passive solar greenhouse that harbors an advanced and dedicated ventilation system is key to growing plants with little extra energy.
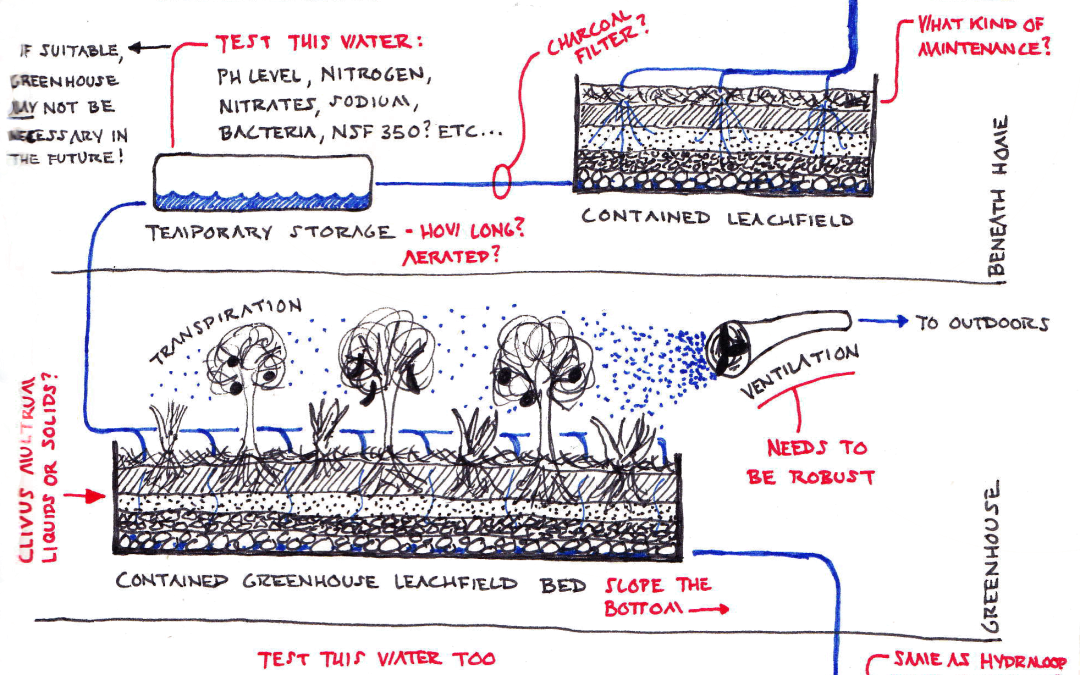
by William | Aug 11, 2021 | Net Zero
Dear Readers,
Yes. Leach field. Just when you thought this addition could not get any cooler with its greywater absorbing plants and front entry hobbit door~ we fully made it into an indoor leach field!
Ha! If your heads are screaming “What?!?” That’s fine. Ours are too. But I think we’ve got this…
Let’s start with the mulch basin. Remember how we were thinking of using that as the preliminary filtration means for our kitchen and laundry effluent before pumping it back into the house to our indoor green wall? Well, just as we ditched the green wall…we are now ditching the mulch basin.
Scratching it. Throwing it away. Mulching up the mulch. And…making a new and improved plan to propose to the PA DEP! Whoop whoop! So. Much. Greywater. Fun.
Here is what we are thinking of replacing the mulch basin with:
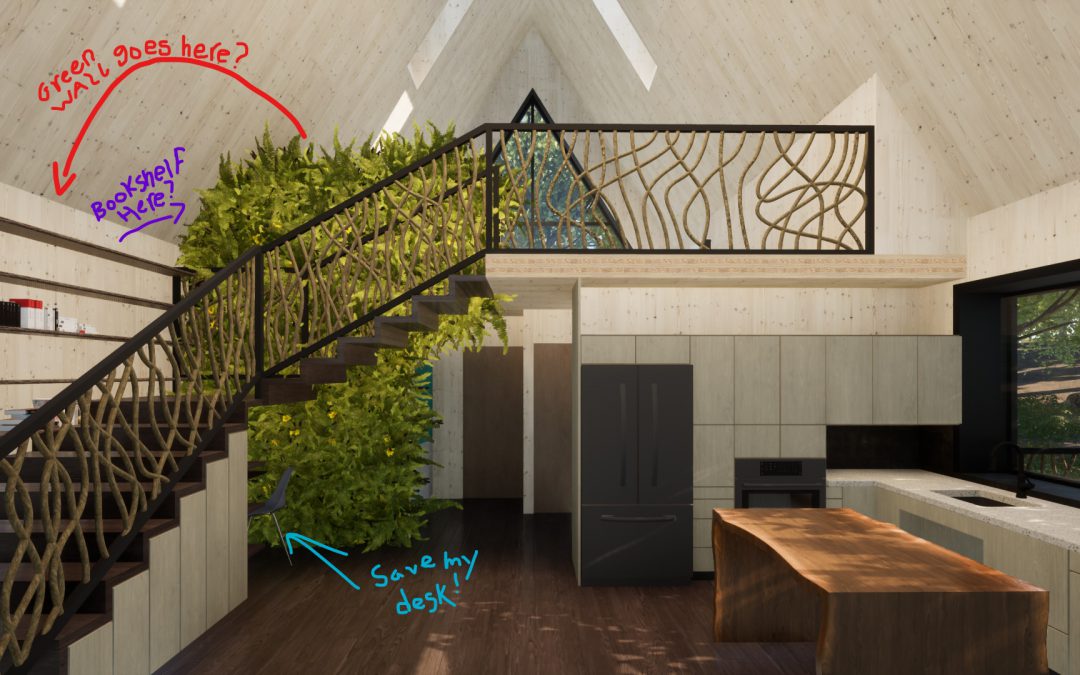
by William | Jun 30, 2021 | Net Zero
Dear Readers,
We have a slight conundrum. Nothin’ new…just thought I’d start working it out through writing, while simultaneously perhaps picking your brains for ideas 🙂
William and I have been working diligently to not only find ways to cut our overall water consumption so that we can comfortably rely solely on rainwater collection for all our potable and non-potable needs, but we have also been attempting to treat all of our wastewater on-site while still meeting PA DEP codes. If you have read “The Water Cycle of the Seed III?” then you are familiar with our aim to keep all of the treatment of the water within our home’s envelope in order to achieve our end goals and comply with said code.
Whelp, the PA DEP took the time to look at our home’s nifty water cycle diagram, and they were pretty unofficially ok with it! We will have to pursue an experimental permit, and verify a couple of things with our local code officials…but…overall, it was at the least a ‘green light’ to continue chuggin’ along with our current plan and see what becomes of it. Which is super exciting!!
However, that does lead to this latest conundrum: Given the ‘go ahead,’ we took a closer look at our mulch basin. We quickly realized that our mulch basin is going to receive a disproportionately large amount of greywater in need of treatment each day, in comparison to the amount of water that our prospective indoor green wall is actually going to need.
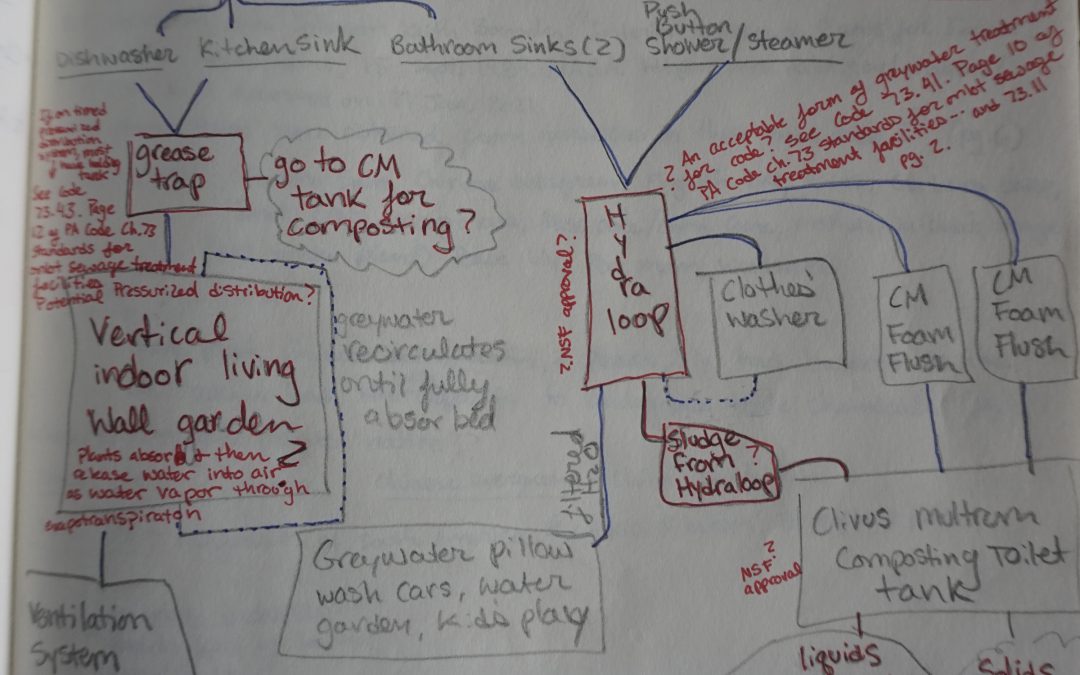
by William | Feb 17, 2021 | Net Zero
Dear Readers,
So, if you glanced over last week’s blog, then you know that our hope, only a little less than a week ago, was this……





