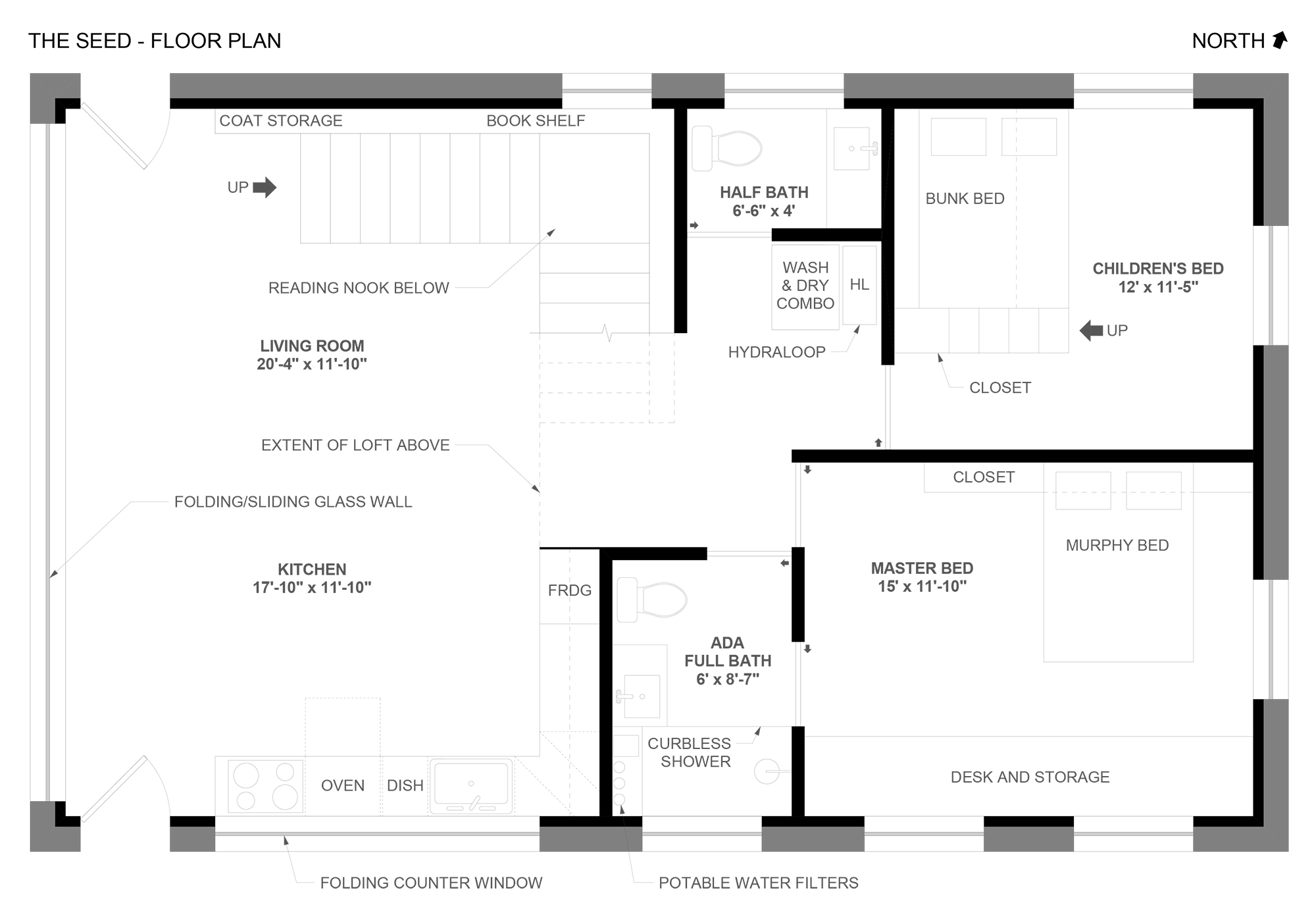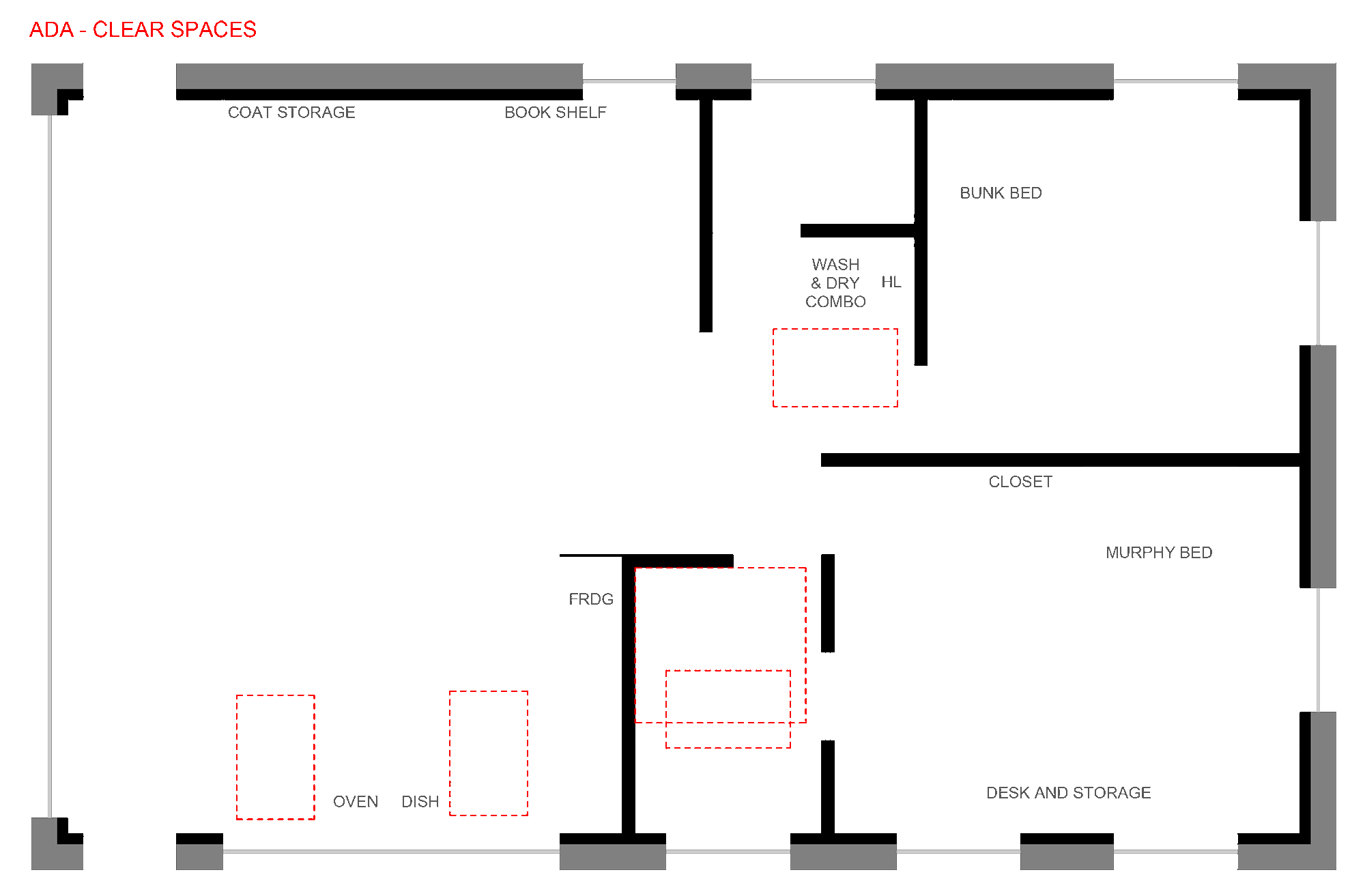Accessibility: Floor Plan Round III
Dear Readers,
If you read our list of large problems last week, then you will know that meeting ADA requirements is not one of them! William has worked diligently, and rather creatively, to make that happen. Your husband making your future home accessible to all, is quite the proud wife moment. Take a quick look at this nifty GIF and floor plan below to get an idea on all the accessible spaces we have prepared for and are already working with:

Floor Plan Round III

GIF of our accessible spaces
The first little rectangles/squares that you see on the above GIF are clear floor spaces: the sink, stove top, kitchen work space, the clothes’ washer and dryer, and the ADA bathroom with all of its amenities~ toilet, sink, shower. Clear floor spaces are essentially empty, unobstructed spaces (30 in. by 48 in.)1 where a wheelchair could easily fit to allow the operation of appliances. The toilet and shower have their own clear floor space requirements allowing a wheelchair user to get in and out of their chair. Some of you with keen, Legolas eyes may have noticed that our bathroom sink is overlapping some of the toilet and shower spaces. However, since we are designing a residence, there is an exception in the ADA handbook that allows us to have a sink in these spaces.2

Clear Floor Spaces
The next set of rectangles with the fancy directional arrows on the GIF above are ADA door approaches. The exterior doors open inward, while the interior doors are all pocket doors.

Door Approaches
The third fun geometrical shape you see in the above GIF (the circles) are the turning radii: in the kids’ room, the master bedroom, the ADA bathroom, and our small hallway-ish area between the bathrooms, clothes’ washer and dryer, and bedrooms. The radii must be at least 60 inches (5 feet) in diameter.3 In order to help meet the 5 feet turning diameter in our ADA bathroom, we made the shower curbless.

Turning Radii
Overall, our home does indeed have only one ADA compliant bathroom. By the handbook, only one ADA bathroom is required in a residence4…which really works out well for us in our small-ish home!
The Seed does also have a loft space…which, in the absence of levitating children, does require stairs. The stairs are obviously not accessible to wheelchairs, but they do still meet ADA requirements: risers are between 4 and 7 inches (open risers are not allowed), and the treads are at least 11 inches deep.5 Our stair risers are 6.75 inches high, with 12 inch treads. And, while the loft would become inaccessible in the event one of us became wheelchair bound, we do consider the loft to be just ‘extra’ space with no real living necessities. The loft will contain our ventilation system and our solar battery~ and only people who really know what they are doing should tinker with the ventilation system and solar batteries anyways…which leaves William and I out of that equation. So! The loft will be for those qualified professionals, as well as perhaps any additional children who are in need of sleeping arrangements.
Other ADA requirements are also being included, such as knee and toe clearance under the bathroom and kitchen sinks and stove top.6 Reach ranges for cabinetry and other up-high things are also being incorporated into our home.7
And, that, in brief, wraps up our third draft of The Seed’s floor plan! Accessibility style!
Thanks for reading!
Shelby Aldrich
1. Department of Justice. “ADA Standards for Accessible Design,” 15 Sept. 2010. Chapter 3: Building Blocks, Requirement 305: Clear Floor or Ground Space.https://www.ada.gov/regs2010/2010ADAStandards/2010ADAstandards.htm#c3. Accessed on 24 Jan. 2021.
2. “ADA Standards for Accessible Design,” Chapter 6: Plumbing Elements and Facilities, Requirement 604.3.2: Clearance, Overlap.
3. “ADA Standards for Accessible Design,” Chapter 3: Building Blocks, Requirement 304: Turning Space.
4. “ADA Standards for Accessible Design,” Chapter 8: Special Rooms, Spaces, and Elements, Requirement 809.4: Toilet Facilities and Bathing Facilities.
5. “ADA Standards for Accessible Design,” Chapter 5: General Site and Building Elements, Requirement 504: Stairways.
6. “ADA Standards for Accessible Design,” Chapter 3: Building Blocks, Requirement 306: Knee and Toe Clearance.
7. “ADA Standards for Accessible Design,” Chapter 3: Building Blocks, Requirement 308: Reach Ranges.
2 Comments
Submit a Comment
© 2020 Sustaining Tree
© 2020 Sustaining Tree

I like the stair-cased “offset” bunk bed.
Thanks Frank! I’ve got a sketch of it that should help portray what we’re thinking, it’ll show up on “our crazy house” page soon. Custom furniture pieces like that Shelby and I look forward to building!