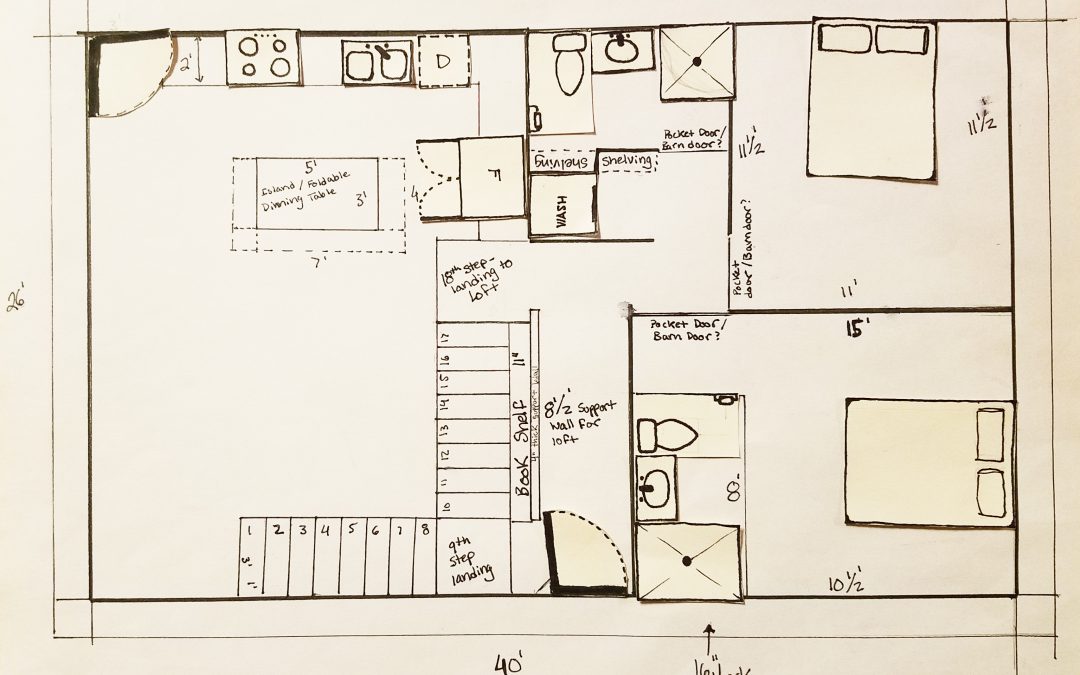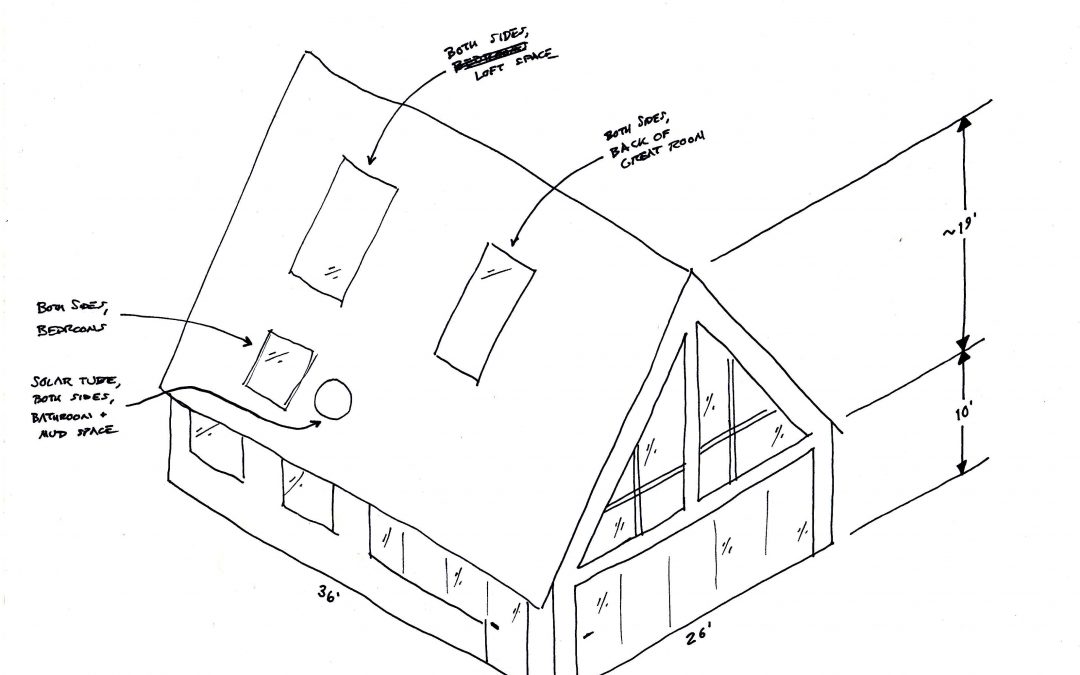
by William | Sep 23, 2020 | Healthy Living, Small Footprint
Dear Readers,
Just in case William and I’s children are a total disgrace to the family name and are not able to levitate, I remembered the stairs in this second rendition of our floor plans. As you’ll notice, we also added four feet to the length of our home, now bringing our home to be 26’ x 40’ (previously, it was 26’ x 36’). William wanted the home to be just a tad longer so that he could attempt to incorporate the ‘golden ratio’ into the design of our home. I will go over what exactly the golden ratio is in a lil’ bit…
We also made it slightly longer because we wanted to include a bathroom into the master bedroom. When I have to pee, I have to pee…and we realized that one bathroom and an unknown number of children would be an unnecessary hardship I just don’t feel like dealing with.
As you can see in the below image, we rearranged the stacked washer and dryer to go in a nifty nook near the ‘public’ bathroom, rather than being placed at the end of a long, dark, sketchy hallway. After a consultation with my aunt, she gave us the very true, and very helpful advice, that hallways are really a waste of space. Especially long, dark, sketchy hallways which only have a washer and dryer waiting for you at the end. It sounded just too much like a Goosebumps book waiting to happen.

by William | May 27, 2020 | Prefabrication, Small Footprint
One look at the “unfolding module process diagram” or the “sketched section of folding roof” may result in some gawking, coffee-spitting, guffaws, and perhaps even the closing of this blog. All understandable!
If you have, however, continued to read this blog despite the drool that dripped from your gapping, gawking mouth…and despite the coffee that is now splattered on your screen and maybe keyboard…and despite the awkward stares you received from your side-splitting guffaws…thanks! We are crazy, we know.
So, here is a quick, simplified explanation as to some of the gibberish we’ve got running around in our brains…
Axonometric Sketch of Home
Our home will by no means be a ‘tiny’ home, but it will be a rather small-ish home! It will be 36’ long by 26’ wide on its first floor. The loft space will be about 23’ by 16’ and go above only the bedroom, bathroom, and mudroom areas. The total square footage is estimated to be about 1,304 square feet.
As you can see in the axonometric sketch (such a big word…) we really want to incorporate a high usage of windows…perhaps too many. But that fact is to be soon determined as we currently are also undergoing some cost analyses. All windows would have to have high R-values and be made by a Passive House certified window manufacturer- which also adds to the immediate price tag.
The skylights would illuminate the loft space, bedrooms, and the back section of the ‘great room’ (‘great room’ just sounds so pompous…). We would use what are called ‘solar tubes’ to bring natural light into the bathroom and mudroom area. Solar tubes are neat in that they are literally a tube in which the entering sunlight bounces around before it fills the larger living space, thereby creating a more even distribution of light.
Our home will be small. And depending on how many children we have, it is only going to get smaller. The ‘window walls’ you see at the front of the ‘great room’ are not stationary, allowing our small space to get larger. They can fold to allow the home to be made almost entirely open to the outdoors. The windows above the sink and kitchen area will also be foldable- thereby creating an open bar to the deck outside. A great example of how these guys work is to take a look at Zola’s “BreezePanel Folding Walls” (William drools everytime he watches the video).


