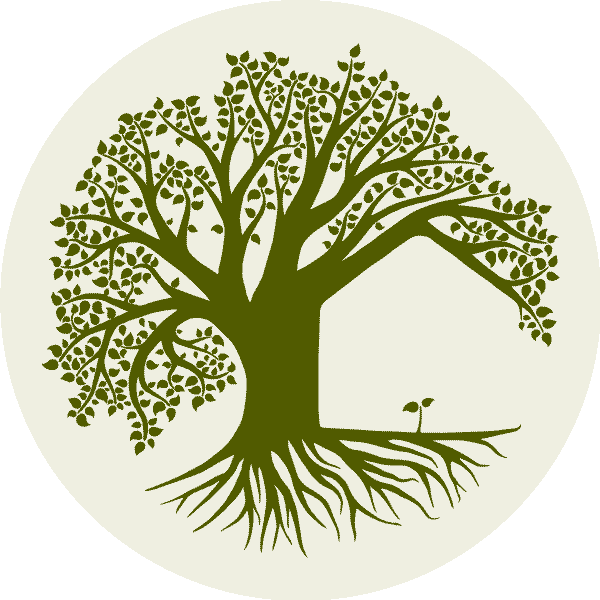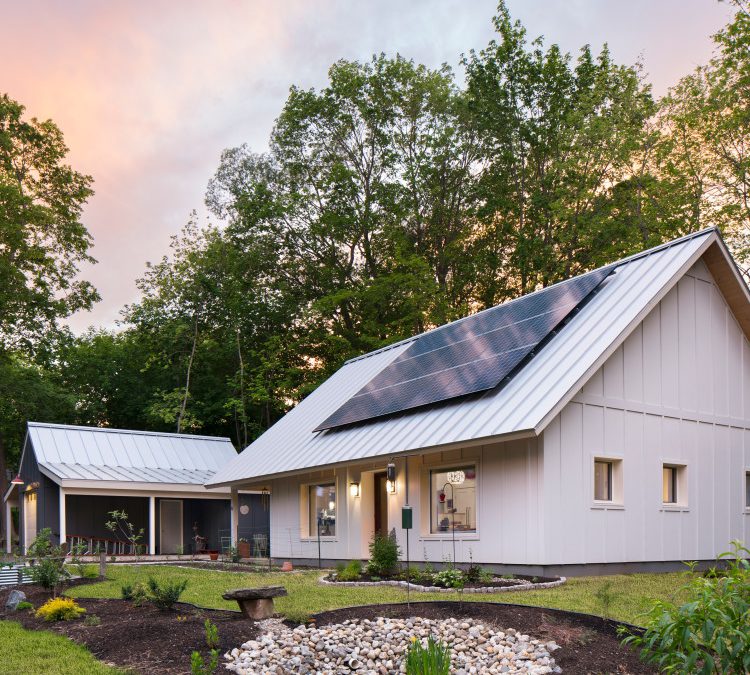
by William | Jul 1, 2020 | Healthy Living, Net Zero, Passive House, Prefabrication, Small Footprint, Uncategorized
Dear Readers,
Welcome to our third Home Building Curiosity, Ecocor! As with the first two Home Building Curiosities, Ecocor is not only a curiosity, but an inspiration in the field of sustainable building. Ecocor is exceptional in how it actually meets all five of William and I’s foundational principles in our mission. Based in Searsmont, Maine, Ecocor designs and manufactures prefabricated, Passive House (PHI) certified, net zero ready, small footprint, healthy living building components and homes.
Prefabricated
Ecocor is very proud of their wall panels, and they rightly should be! Their walls are prefabricated at their Searsmont location, allowing for a climate-controlled build of each panel. Every wall panel meets Passive House standards, and has a specific assembly structure that is even being patented.
The manufacturing of individual wall panels allows Ecocor, the architect, and the buyer to get creative, while still achieving a quickly and quality built home. They promote the motto of “If it can be drawn, we can build it.” Think of their walls as super insulated, airtight, lego blocks, that allow you to build your own unique passive home.
While their wall panels are prefabricated and allow custom builds, Ecocor does have a sector devoted to prefabricated, Passive House certified, modular homes. This branch is called Solsken, which means “sunshine” in Swedish. All of the homes in their Solsken Ecocor collection are named after flowers, which William and I love (because we were actually thinking of naming our potential pipe-dream homes after trees)!
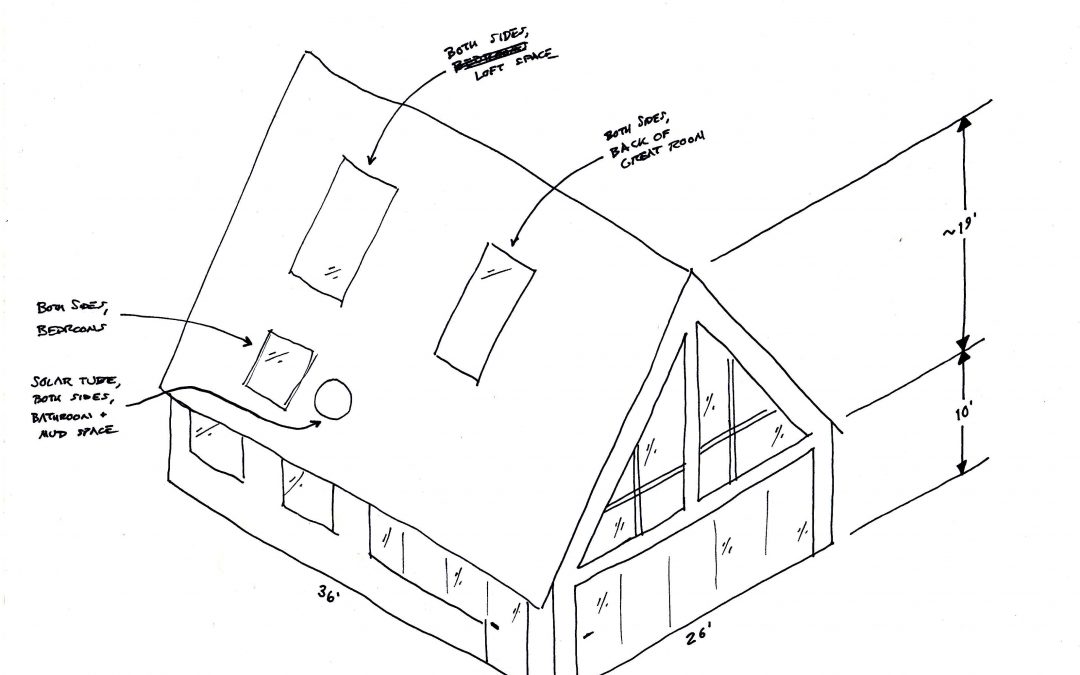
by William | May 27, 2020 | Prefabrication, Small Footprint
One look at the “unfolding module process diagram” or the “sketched section of folding roof” may result in some gawking, coffee-spitting, guffaws, and perhaps even the closing of this blog. All understandable!
If you have, however, continued to read this blog despite the drool that dripped from your gapping, gawking mouth…and despite the coffee that is now splattered on your screen and maybe keyboard…and despite the awkward stares you received from your side-splitting guffaws…thanks! We are crazy, we know.
So, here is a quick, simplified explanation as to some of the gibberish we’ve got running around in our brains…
Axonometric Sketch of Home
Our home will by no means be a ‘tiny’ home, but it will be a rather small-ish home! It will be 36’ long by 26’ wide on its first floor. The loft space will be about 23’ by 16’ and go above only the bedroom, bathroom, and mudroom areas. The total square footage is estimated to be about 1,304 square feet.
As you can see in the axonometric sketch (such a big word…) we really want to incorporate a high usage of windows…perhaps too many. But that fact is to be soon determined as we currently are also undergoing some cost analyses. All windows would have to have high R-values and be made by a Passive House certified window manufacturer- which also adds to the immediate price tag.
The skylights would illuminate the loft space, bedrooms, and the back section of the ‘great room’ (‘great room’ just sounds so pompous…). We would use what are called ‘solar tubes’ to bring natural light into the bathroom and mudroom area. Solar tubes are neat in that they are literally a tube in which the entering sunlight bounces around before it fills the larger living space, thereby creating a more even distribution of light.
Our home will be small. And depending on how many children we have, it is only going to get smaller. The ‘window walls’ you see at the front of the ‘great room’ are not stationary, allowing our small space to get larger. They can fold to allow the home to be made almost entirely open to the outdoors. The windows above the sink and kitchen area will also be foldable- thereby creating an open bar to the deck outside. A great example of how these guys work is to take a look at Zola’s “BreezePanel Folding Walls” (William drools everytime he watches the video).
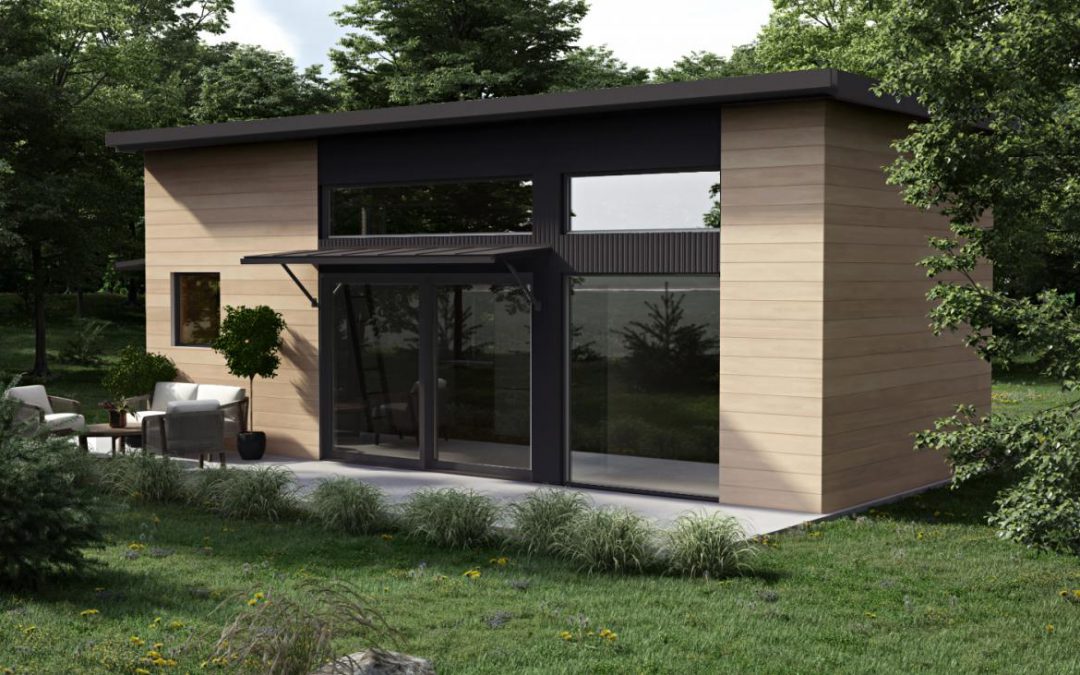
by William | Apr 22, 2020 | Prefabrication
Dear Readers,
I would like to introduce you to our next Home Building Curiosity, Dvele. Founded by two brothers, Kurt and Kris Goodjohn, Dvele creates prefabricated, net-zero ready, Passive House certified, homes! They are based in California, and maintain their mission to “…offer a wide-array of customizable, modern pre-fab homes that verifiably exceed all standards of quality and efficiency.” William and I are admittedly a little jealous that such young people are already achieving modular sustainable homes, but we are also incredibly excited that there are like-minded individuals that feel so compelled to change traditional home building into a holistically healthy endeavor- for the planet, and its people.
As we delve into Dvele, I shall be going through our curiosities according to my and William’s five main principles: Passive House, Net Zero, Prefabrication, Small Footprint, and Healthy Living.
Passive House
Dvele adheres to the Passive House Institute of the United States (PHIUS) standards in the design and construction of all of their homes. This allows their Dvele homes to use “65%-75% less energy than a standard home,” as well as preempt their homes to be net-zero ready.
Net Zero
Every Dvele home comes wired for solar panels not just because they are based out of California (where solar panels are now a requirement within state building code), but because it makes sense for the homes they build. Their homes all meet Passive House standards, which means that they require little energy to function in the first place. Combine an already highly efficient house with a sunny patch of land and a few solar panels…and BAM! Not only ‘net zero,’ but ‘net positive.’
While every home comes wired for solar panels to eventually be installed, their ‘upgraded’ Dvele homes can include installed solar panels and a battery backup…
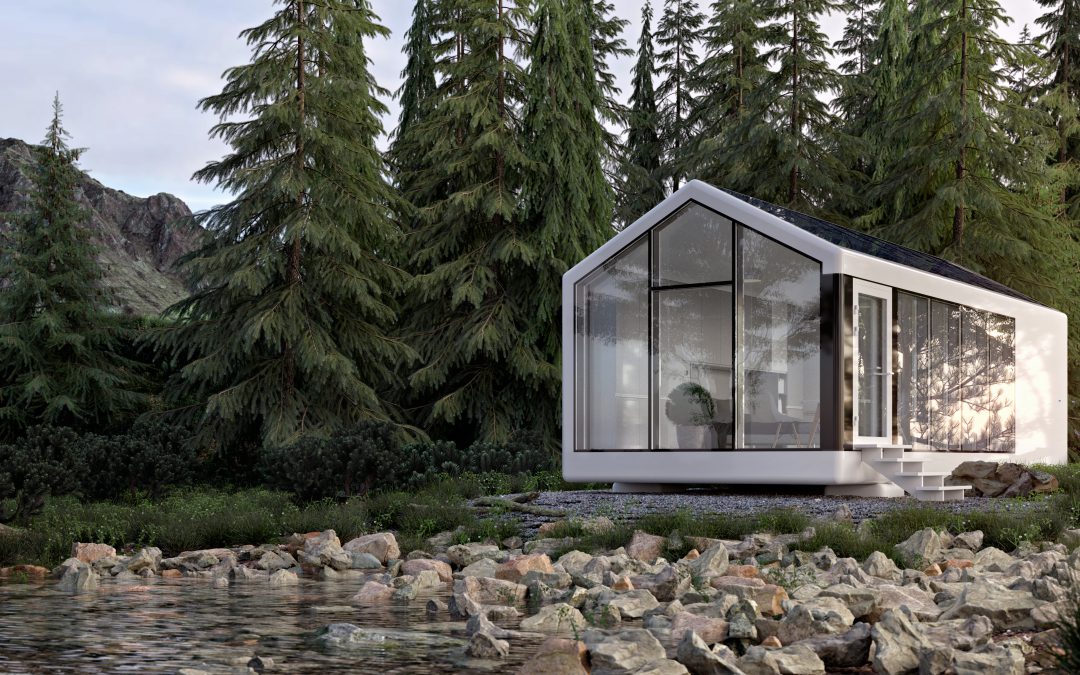
by William | Mar 18, 2020 | Prefabrication
Home Building Curiosities: Haus.me Dear Readers, As most people who come to some exciting epiphany or seemingly revolutionary idea, William and I thought we were pioneering a path to a sustainable home building future. The Seed was going to be one of a kind: a net...

