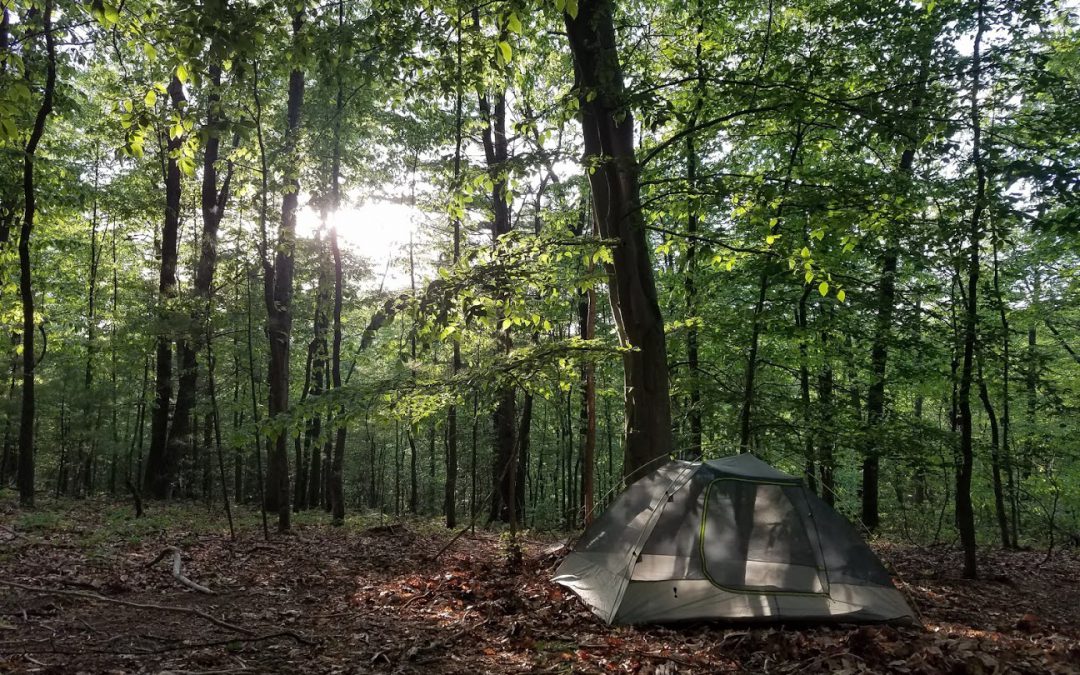
by William | Jun 2, 2021 | Small Footprint
Dear Readers,
William and I both grew up in homes surrounded by forest. We are well acquainted with the darkness that descends come nightfall. We are familiar with nightly noises~ owls, foxes, coyotes. William even spent his childhood as a boy scout, and the concept of sleeping outside in the middle of the woods is certainly not foreign to him.
However.
The first night William and I camped on our property in the Land of the Laurels brought our predator and prey instincts to a very different level.
We were the intruders. Just the two of us. Him. And me. And our four feet, two voices, and very presence, was of much curiosity to the land we occupied for the night.
We decided to place our tent directly under the giant American Beech tree. Its wide, sun hungry branches provided a decent cover. Plus, it is just a beautiful tree. But the ants…the ants were very interested in us and our tent. And it didn’t matter whether we put our tent under the Beech tree, or under the Chestnut Oak…the ants were everywhere. I’ve decided that our property may very well be just one giant ant hill.
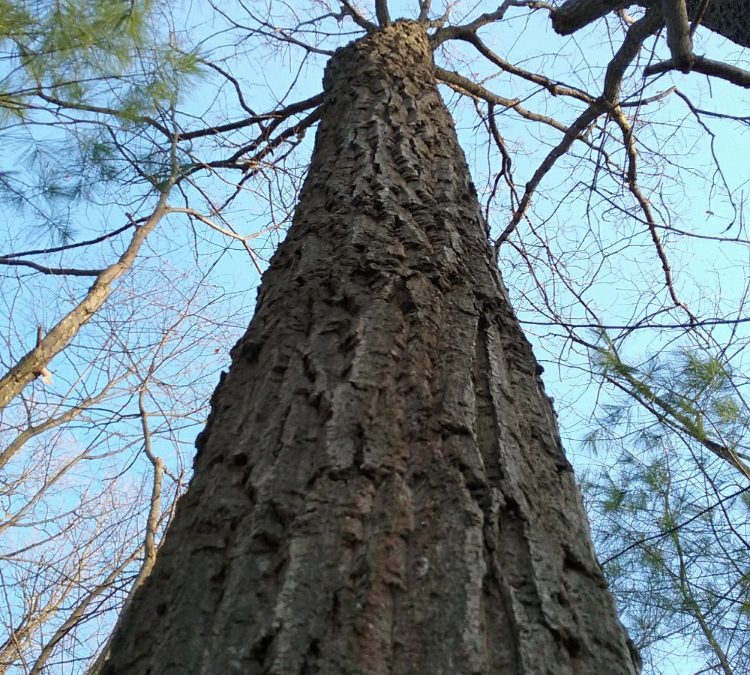
by William | Apr 14, 2021 | Small Footprint
Dear Readers,
I love trees. I love how tall and expansive they can grow. I love how their roots entangle and wrap and twist over just about whatever they gosh darn please. I love the feeling of their bark. I love the feeling of humility they inspire.
Trees are good. And I want to get to know every single one of them on our property. Where they are located, what kind they are, how healthy they are, how old they are…it’s just too bad I’m so awful at it.
The first area I fail at is locating them. If I can’t locate them…I can’t protect them.
William and I want to geolocate trees on our property, and then transfer their coordinates to a site plan. More specifically, we want to locate trees that are at risk of having to be removed during our build. From our anticipated driveway, to our home’s exact footprint, there are certain trees, that if possible, we want to avoid touching entirely (like this absolutely beautiful American Beech tree…and this really cool grouping of Red Oaks).
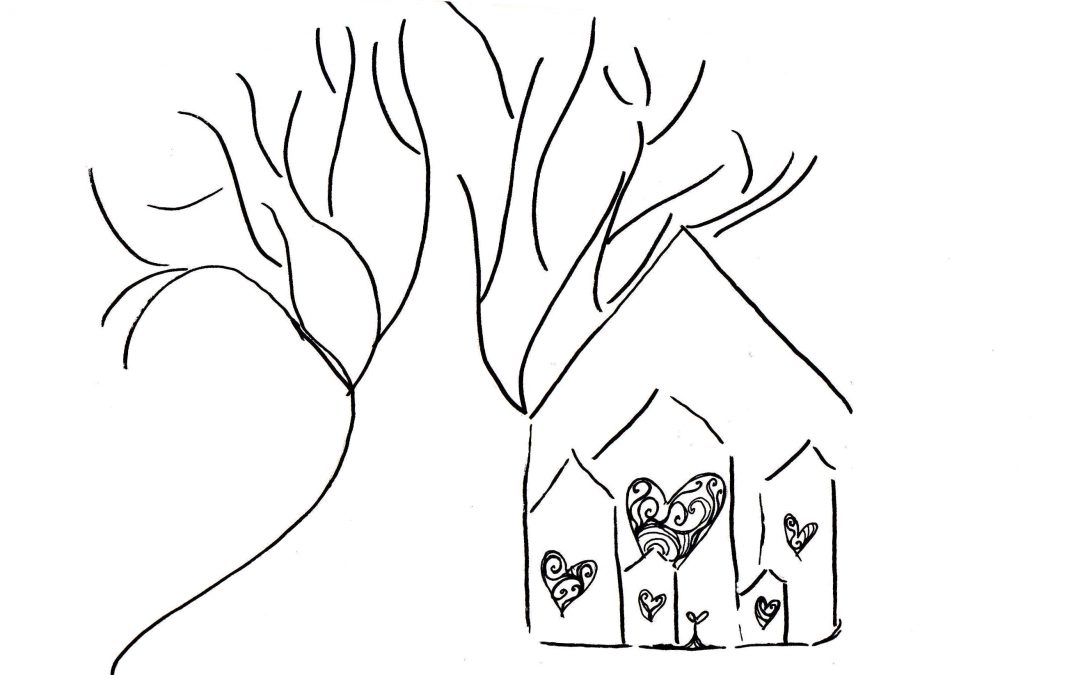
by William | Mar 24, 2021 | Prefabrication
Dear Readers,
With a majority of our previous Home Building Curiosities, I introduced noble home builders according to how they were meeting the five main principles that William and I are setting for ourselves: Passive House, Net Zero, Prefabrication, Small Footprint, and Healthy Living. For The BLOCK Project, I’m going to scratch all of that, and just jump straight into telling you how awesome they are.
The mission of Facing Homelessness, through The BLOCK Project, is to put a 128 square foot Living Building Challenge certified home on every residential block in Seattle~ and have someone experiencing homelessness live in it.
I know I have said it multiple times (outside of this blog), but how they achieve this feat still continues to put me in a state of humbled ‘awe’: They do what they do by revealing the incredible capacity that we as humans have to love and to be loved. You can see this tremendous power of love in every stage of the home~ from how it started, to it becoming somebody’s safe haven.
The Idea’s Beginning
About a decade ago, Rex Hohlbein began inviting people living on the street into his architecture office. He spoke with them. Shared cups of tea. Let them have a dry, safe place to hang out for the day while he made phone calls and worked on clients’ projects. He let them experience a sense of ‘normalcy.’ Most of all, he created a space where the reality of their equality was felt, and their humanity normalized.
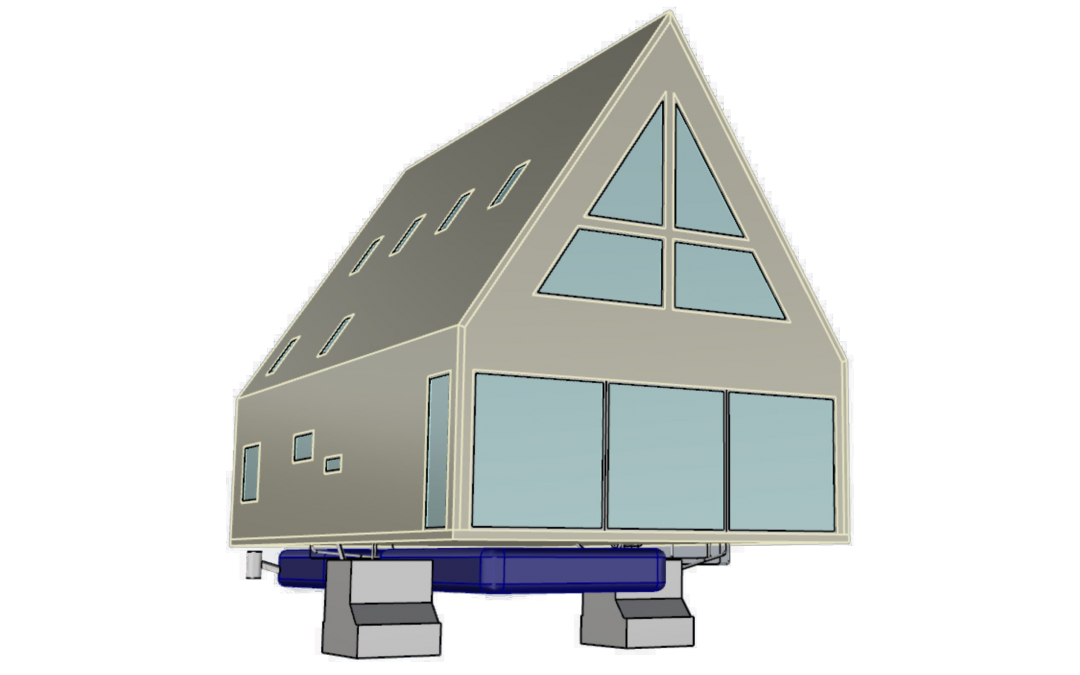
by William | Mar 17, 2021 | Net Zero
Dear Readers,
As much as I believe Baba Yaga is a complex, terrifying, and intrinsically beautiful character in Russian fairy tales…I don’t necessarily want our home to look like her hut. And the two Clivus Multrum composting tanks do exactly that…they make The Seed look like it has two chicken feet.
The conundrum:
The U.S. designs of the Clivus Multrum are tall. In the design above, we have two M2 models of the Clivus Multrum. They are each designed for an average of 15 daily uses, and to accommodate three people. They each are between 6.5 and 7 feet high, and that height does not include the required 12’’ of extra space above the tank for ventilation equipment. These compost holding tanks will also be enclosed in the home’s envelope, and therefore would require additional height allowances.
The height becomes a problem due to the fact that William and I want to avoid digging. For prefabrication purposes, it is easier if we do not have to dig in order to install the tanks. For our own personal purposes, we simply want to avoid disrupting the natural soils on our land as much as possible.
Two Possible Solutions:
One, we could go Aussie. The Australian versions of the Clivus Multrum are significantly lower in height. A CM10 model is designed for an average of 25 daily uses, and is only 3.6 feet high. While the Australian version is certified to Australian and New Zealand wastewater treatment standards by SAI Global…they are not NSF certified. From my little research into PA DEP code, only NSF certified wastewater treatment products will be considered as acceptable.
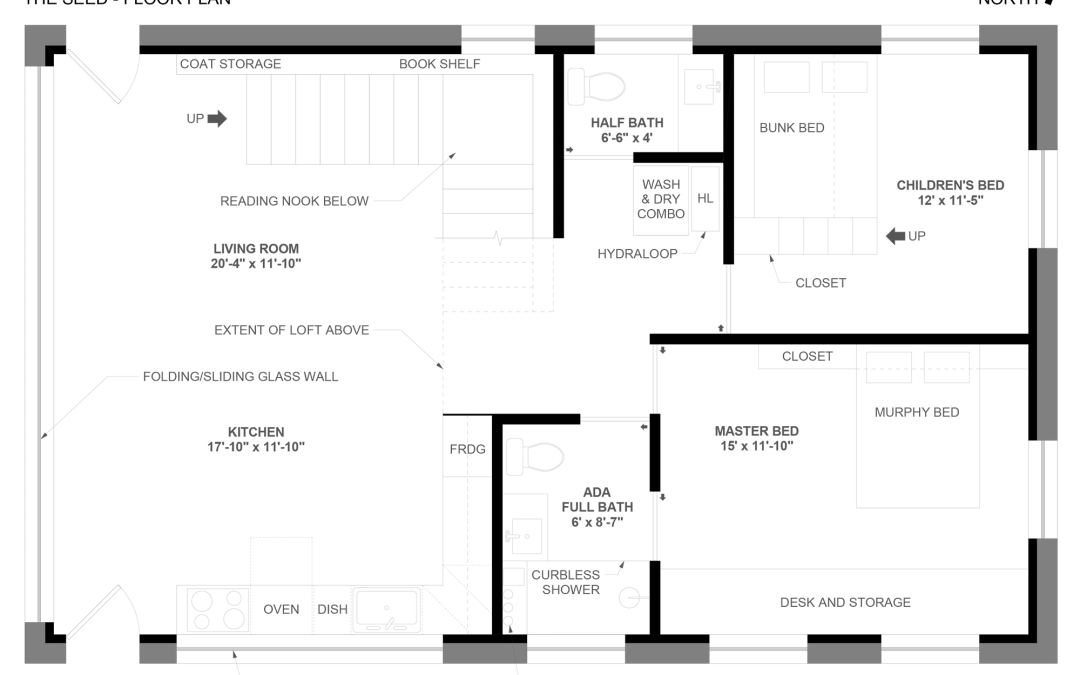
by William | Feb 3, 2021 | Healthy Living
Dear Readers,
If you read our list of large problems last week, then you will know that meeting ADA requirements is not one of them! William has worked diligently, and rather creatively, to make that happen. Your husband making your future home accessible to all, is quite the proud wife moment. Take a quick look at this nifty GIF and floor plan below to get an idea on all the accessible spaces we have prepared for and are already working with:





