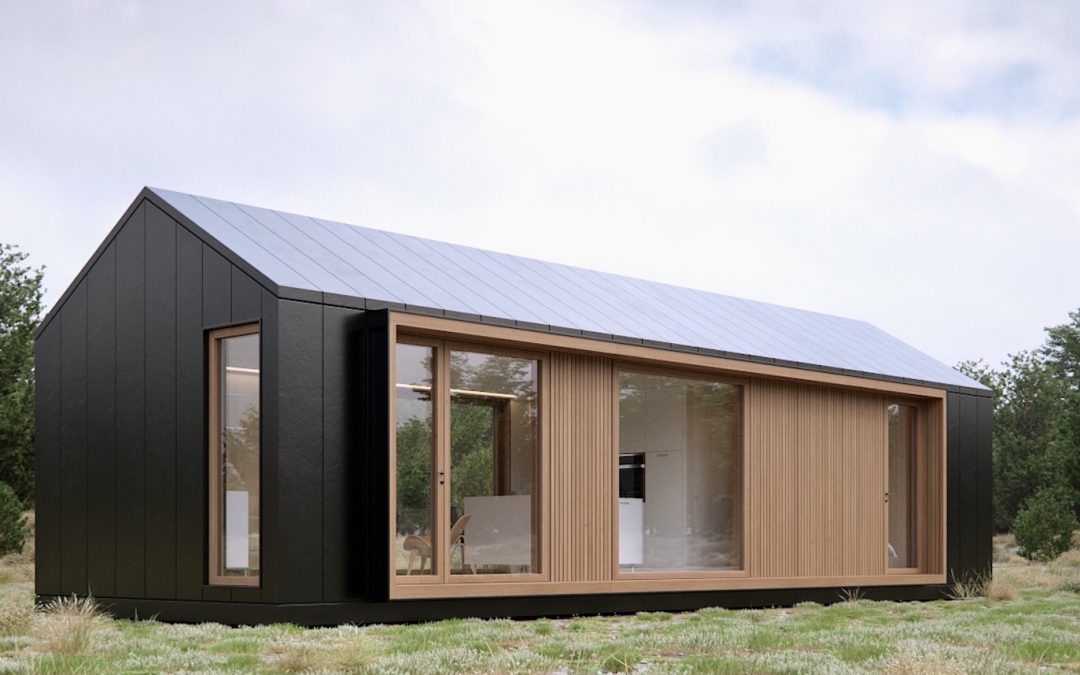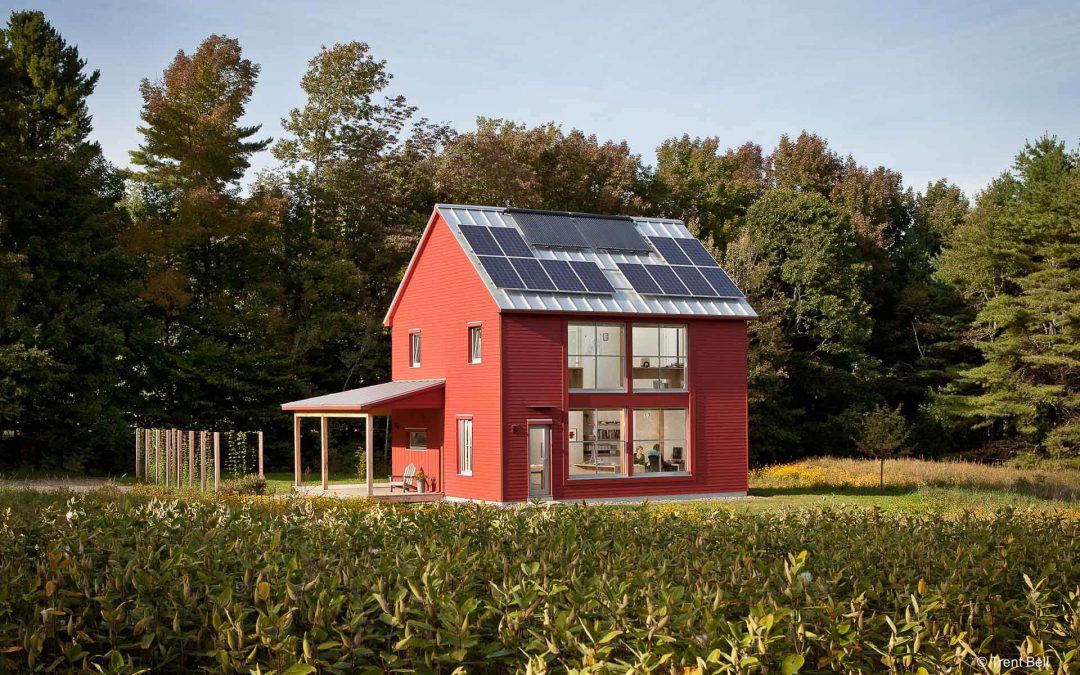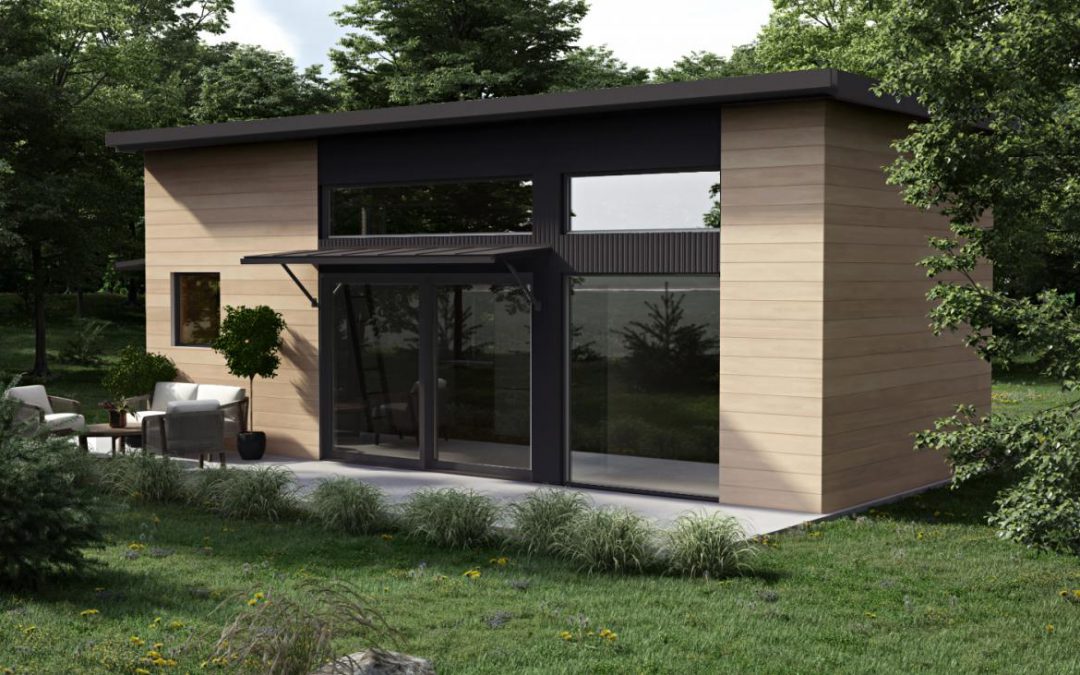
by William | Sep 30, 2020 | Net Zero, Prefabrication, Small Footprint
Based in Riga, Latvia, Manta North is providing prefab, environmentally conscious, affordable, homes. They offer four different home models, the ‘Ray,’ ‘Slope,’ ‘Weekend,’ and ‘Hott.’ Remember how Go Home makes their home buying experience similar to that of purchasing a Porsche? Where you have a base price and then can add additional and unique features to your home? Well..Manta North uses a similar method when selling their homes. Let’s engage in their buying experience of their ‘Slope’ model and how it relates to William and I’s five main principles: Passive House, Net Zero, Prefab, Small Footprint, and Healthy Living.
When I first select the Slope model, I am offered with three different variants: ‘Base Up,’ ‘Smart,’ and ‘Earth.’ All Slope versions are 40 meters squared in area (approximately 430 square feet) and are primarily constructed out of cross laminated timber (CLT). The Base Up is their standard version, and starts at 66,900 euros (about an equivalent of 79,383 US dollars). The Smart version costs 70,900 euros (about $84,307) and integrates some smart technology into the home, like SMART bulbs and a smart thermostat for floor heating. The Earth version costs 89,500 euros (about $106,424) and uses SMART LED lights and comes with a full solar panel system with a battery pack…oh la la! Because William and I want our home to be net zero ready, if we were in the market to purchase a prefab home, we would obviously choose the Earth version of the Slope model.

by William | Aug 12, 2020 | Healthy Living, Net Zero, Passive House, Prefabrication, Small Footprint
Dear Readers,
Welcome to our fifth Home Building Curiosity….Go Home! A division of Go Logic, Go Home is a design/build prefab Passive House enthusiast leading the way in energy efficient design and the continuation of learning.
Maine based, Go Homes are inspired by their local region’s natural landscape, as well as by its history, people, and culture.
All of their Go Homes meet Passive House (PHIUS) standards, and are prefabricated through a honed panelization process.
Passive House
An advocate for building homes that have the earth and future generations in mind, Go Home makes all their homes go passive. Achieving Passive House certification means that homes will use less energy, thereby paving the road to being net zero, or even net positive. A house requiring less energy to function, means less energy is needed in the first place.
Their homes’ air-tightness “meets or exceeds” Passive House (PHIUS) standards at .6 air changes per hour at 50 pascals (.6 ACH @ 50 Pa). And their homes are all crazy well insulated, as you shall read in the ‘prefabricated’ section.
They offer heat-recovery and energy-recovery ventilation systems with all of their homes. Three pane, high quality, windows are also utilized and placed accordingly to maximize heat gains from solar energy.
Go Home’s commitment to making not only their homes, but the world, Passive, can be admirably summed up in their last paragraph on their “Passive House” page:
by William | Jul 22, 2020 | Net Zero, Passive House, Prefabrication
Dear Readers,
Ready for the fourth edition to our Home Building Curiosity collection? Here are some dramatic hints to what you are about to absorb…
…[intense, theatrical music playing]…The home’s structure is cross laminated timber, it’s reinforced with galvanized steel frames to allow it to fold from a box to a customizable A-frame home in less than seven hours, it has the possibility to meet Passive House standards with its high density rockwool insulation and waterproofing polyurethane foam, the models range from 365.97 to 925.7 square feet, it’s a masterpiece by architect Renato Vidal…it’s innovative…it’s modular…it’s Italian…it’s MADi!
[Right about here, the crowd would go wild]
Prefabricated
MADi’s goal is to make homes more affordable to us Average Joe’s, and they achieve this initiative through a perfected prefabrication system. They use cross laminated timber (CLT) in their construction…which greatly speeds up the manufacturing process while maintaining a high quality build. Panels of CLT can be routed in the factory to meet design requirements, and then put together like building blocks to make a home. They are the structure of the home….and a strong, fire and earthquake resistant one at that.
How the MADi homes are assembled on-site makes William’s roof origami look incredibly feasible….

by William | Apr 22, 2020 | Prefabrication
Dear Readers,
I would like to introduce you to our next Home Building Curiosity, Dvele. Founded by two brothers, Kurt and Kris Goodjohn, Dvele creates prefabricated, net-zero ready, Passive House certified, homes! They are based in California, and maintain their mission to “…offer a wide-array of customizable, modern pre-fab homes that verifiably exceed all standards of quality and efficiency.” William and I are admittedly a little jealous that such young people are already achieving modular sustainable homes, but we are also incredibly excited that there are like-minded individuals that feel so compelled to change traditional home building into a holistically healthy endeavor- for the planet, and its people.
As we delve into Dvele, I shall be going through our curiosities according to my and William’s five main principles: Passive House, Net Zero, Prefabrication, Small Footprint, and Healthy Living.
Passive House
Dvele adheres to the Passive House Institute of the United States (PHIUS) standards in the design and construction of all of their homes. This allows their Dvele homes to use “65%-75% less energy than a standard home,” as well as preempt their homes to be net-zero ready.
Net Zero
Every Dvele home comes wired for solar panels not just because they are based out of California (where solar panels are now a requirement within state building code), but because it makes sense for the homes they build. Their homes all meet Passive House standards, which means that they require little energy to function in the first place. Combine an already highly efficient house with a sunny patch of land and a few solar panels…and BAM! Not only ‘net zero,’ but ‘net positive.’
While every home comes wired for solar panels to eventually be installed, their ‘upgraded’ Dvele homes can include installed solar panels and a battery backup…



