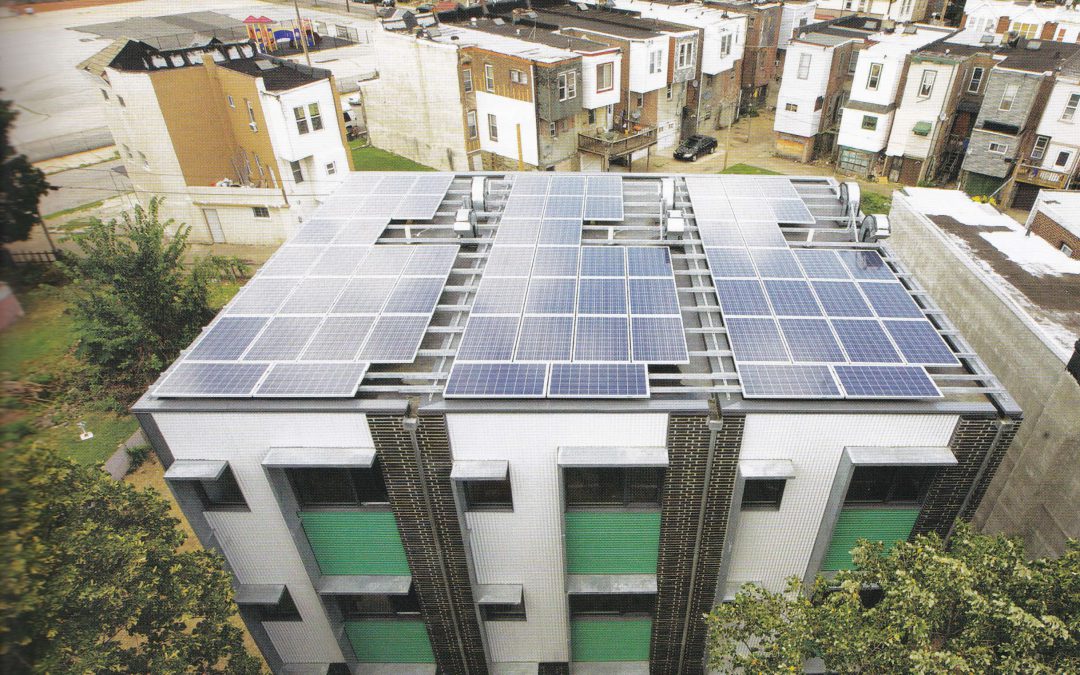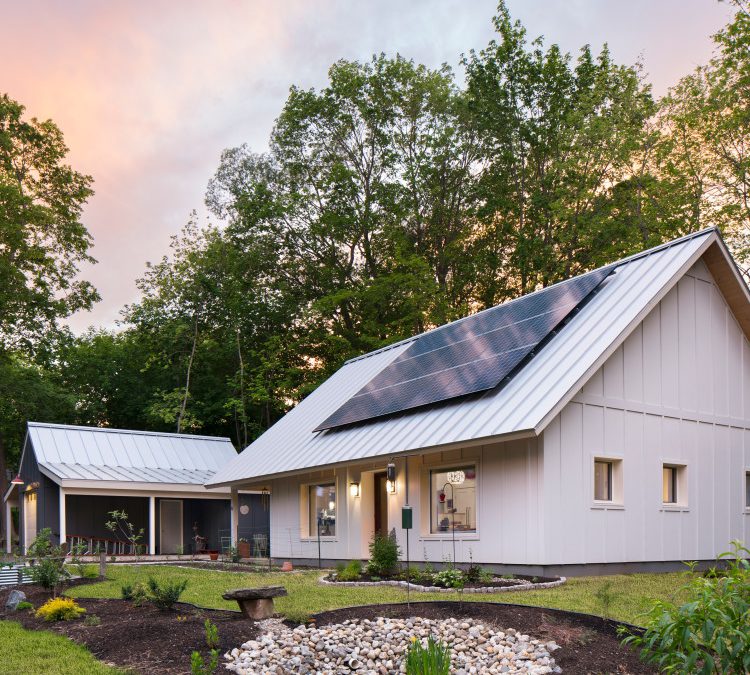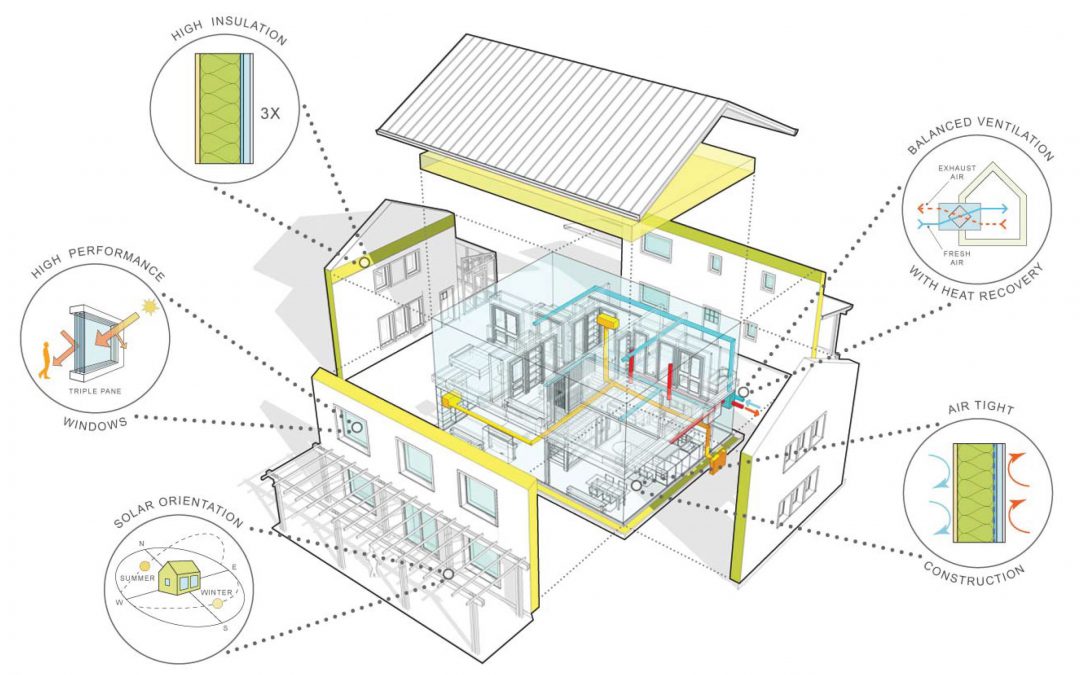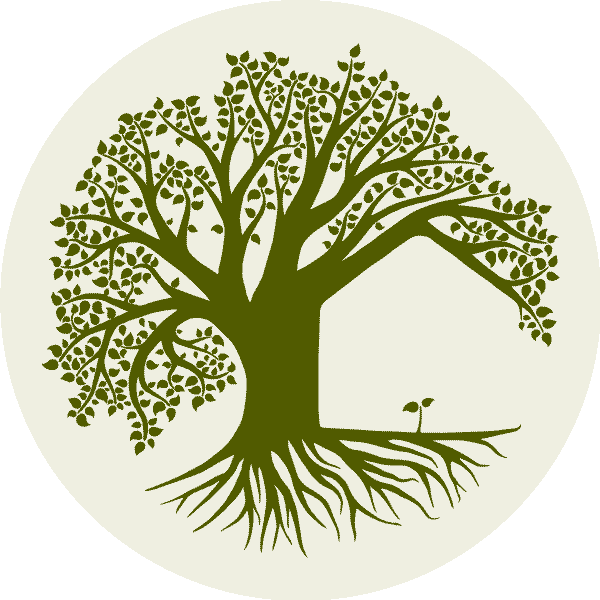
by William | Sep 9, 2020 | Healthy Living, Net Zero, Passive House, Prefabrication, Small Footprint
I swear, Onion Flats does it all. They do architecture. They do development. They do construction. They even do green roofs totally decked out with solar panels. They do all of this with sustainability in mind. They are utterly revamping Philadelphia, Pennsylvania to be a hub for Passive House and Net Zero readiness. Their primary goal is to reduce the operational carbon footprint of their buildings, while also admitting that embodied carbon in buildings will need to be considered if we really want to reach a sense of stable sustainability. And not only do they have a heart for green building and design…but they also have a heart to share it with our low-income, swept-under-the-carpet communities. They are physically building a world where sustainability should not just be “for the rich.”
Their completed project, Belfield, is the primary example I, personally, really want to look at. They have other incredible projects in Philadelphia which I strongly encourage you to take the independent, personal initiative to check out! But since I’m the one writing this blog, I am writing about Belfield.
The Belfield Townhomes development was Onion Flats’ first in just about everything. It was their first build from the ground-up, their first certified Passive House (PHI), and it was their first experimental prefab project. Firsts are scary. And they are even scarier when you have a time crunch. In order to qualify for federal funding, they had to design and build the modular Passive House townhomes in five months. Five months.
But the initiative was there. The townhomes were intended for “formerly homeless and low-income families” supported by the Philly non-profit, Raise of Hope. Environmentally friendly, affordable, healthy homes for the homeless…Onion Flats was all in.

by William | Jul 1, 2020 | Healthy Living, Net Zero, Passive House, Prefabrication, Small Footprint, Uncategorized
Dear Readers,
Welcome to our third Home Building Curiosity, Ecocor! As with the first two Home Building Curiosities, Ecocor is not only a curiosity, but an inspiration in the field of sustainable building. Ecocor is exceptional in how it actually meets all five of William and I’s foundational principles in our mission. Based in Searsmont, Maine, Ecocor designs and manufactures prefabricated, Passive House (PHI) certified, net zero ready, small footprint, healthy living building components and homes.
Prefabricated
Ecocor is very proud of their wall panels, and they rightly should be! Their walls are prefabricated at their Searsmont location, allowing for a climate-controlled build of each panel. Every wall panel meets Passive House standards, and has a specific assembly structure that is even being patented.
The manufacturing of individual wall panels allows Ecocor, the architect, and the buyer to get creative, while still achieving a quickly and quality built home. They promote the motto of “If it can be drawn, we can build it.” Think of their walls as super insulated, airtight, lego blocks, that allow you to build your own unique passive home.
While their wall panels are prefabricated and allow custom builds, Ecocor does have a sector devoted to prefabricated, Passive House certified, modular homes. This branch is called Solsken, which means “sunshine” in Swedish. All of the homes in their Solsken Ecocor collection are named after flowers, which William and I love (because we were actually thinking of naming our potential pipe-dream homes after trees)!

by William | Feb 26, 2020 | Passive House
The Concept of a Passive House Exemplified through a PHIUS Certified Home Dear Readers, Before we can throw an example of a Passive House at you, a few things should first be explained… What IS the difference between the Passive House Institute and the Passive...



