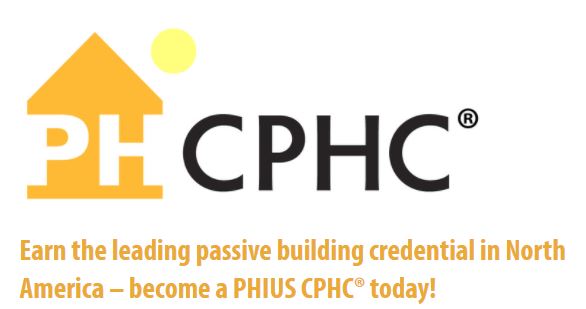
by William | Dec 29, 2021 | Passive House
Dear Readers,
William is interested in becoming a PHIUS Certified Passive House Consultant. Which, is awesome! And I am super proud. And also super curious…
So, while I went ahead and made a step by step outline for William on what he needed to do in order to achieve the label of “PHIUS Certified Passive House Consultant” (super fancy, I know…), I figured I could share this information with all of you as well! You know, just in case any of you became interested in obtaining your fancy schmancy certification as a PHIUS Certified Passive House Consultant 😉
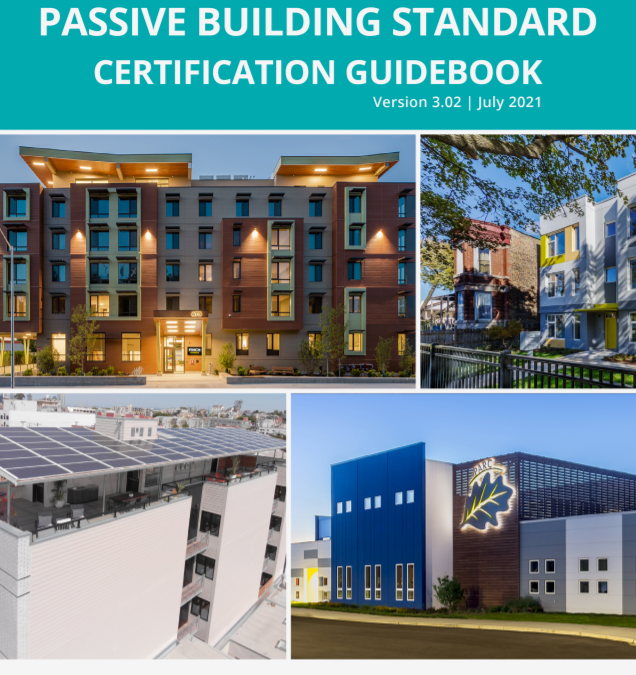
by William | Jul 28, 2021 | Passive House
Dear Readers,
The Passive House Institute of the United States (Phius) has officially released the most recent certification guidebook. Yay!!
You can check out the guidebook here. It is 190 pages…and yes, I “read” through the whole thing. Did I understand all of it? Especially the bit about inputting information into the WUFI software? Nope. But was it a great way to get more of a holistic view of what William and I are getting ourselves into? Yup.
For those who are interested, here’s 190 pages of passive building guidance condensed into 11 bullet points. Again, these are a result of my version of “reading” in this specific scenario.
– Building to passive standards really is a necessary stepping stone to achieve the Living Building Challenge (LBC). The Energy Petal of the LBC requires a home or building to produce 105% of its energy needs through on-site renewables. Passive building not only makes this possible by reducing operational carbon in the first place, but it also paves the way to make embodied carbon the next beast of a challenge to tackle.
– We NEED to find a Phius Certified Rater (the person who periodically comes out to inspect our home through the build process) that is as close to the Land of the Laurels as possible. Not only would it decrease the burden for them as far as drive time~ especially with our back roads…~ but it would also be nice for us with the whole ‘building on a budget thing’… Sooo….Perry County friends….if any of you are interested in becoming a Phius Certified Rater…that would be cool! 😉
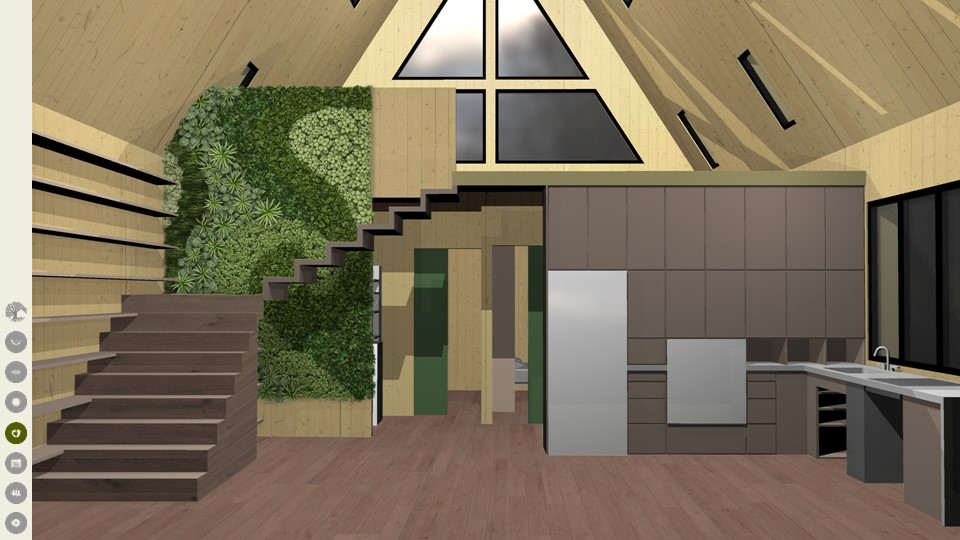
by William | Feb 24, 2021 | Mission
Dear Readers,
William and I recently presented The Seed to an incredible group of experienced sustainable building enthusiasts, the Pittsburgh Living Future Collaborative. They were wonderfully welcoming and had some great insights and feedback on our future home. We are very thankful, and humbled, that we had the opportunity to show and tell our project!
We have decided to present to you, dear readers, our presentation for two reasons. One, it condenses our seven Living Building Challenge blogs into a 29-slide presentation as to how our home is currently attempting to meet those seven petals. Two, it gives a great visual update on our current home’s design.
So, without further ado: Welcome, to The Seed in Brief!…as of February 2021.
Our presentation goes over our home as it corelates to the Living Building Challenge’s seven petals. But before we delve into the petals, we would like to express our overall intent with The Seed.
We intend for our home to be more than just a home…we want it to be a prototype for a future endeavor.
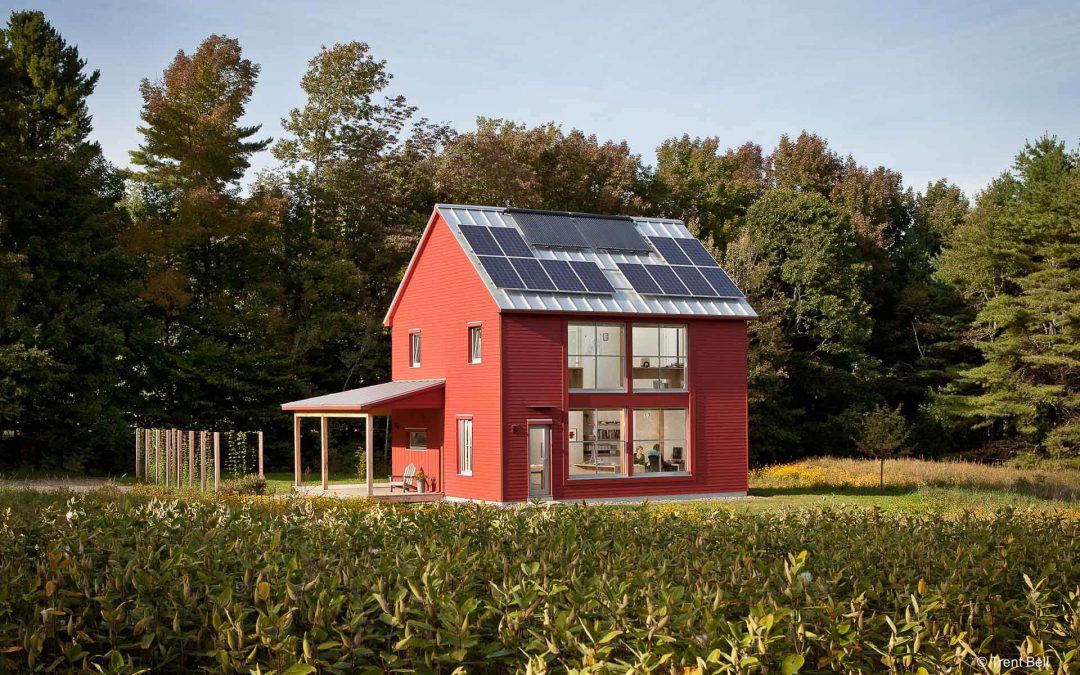
by William | Aug 12, 2020 | Healthy Living, Net Zero, Passive House, Prefabrication, Small Footprint
Dear Readers,
Welcome to our fifth Home Building Curiosity….Go Home! A division of Go Logic, Go Home is a design/build prefab Passive House enthusiast leading the way in energy efficient design and the continuation of learning.
Maine based, Go Homes are inspired by their local region’s natural landscape, as well as by its history, people, and culture.
All of their Go Homes meet Passive House (PHIUS) standards, and are prefabricated through a honed panelization process.
Passive House
An advocate for building homes that have the earth and future generations in mind, Go Home makes all their homes go passive. Achieving Passive House certification means that homes will use less energy, thereby paving the road to being net zero, or even net positive. A house requiring less energy to function, means less energy is needed in the first place.
Their homes’ air-tightness “meets or exceeds” Passive House (PHIUS) standards at .6 air changes per hour at 50 pascals (.6 ACH @ 50 Pa). And their homes are all crazy well insulated, as you shall read in the ‘prefabricated’ section.
They offer heat-recovery and energy-recovery ventilation systems with all of their homes. Three pane, high quality, windows are also utilized and placed accordingly to maximize heat gains from solar energy.
Go Home’s commitment to making not only their homes, but the world, Passive, can be admirably summed up in their last paragraph on their “Passive House” page:
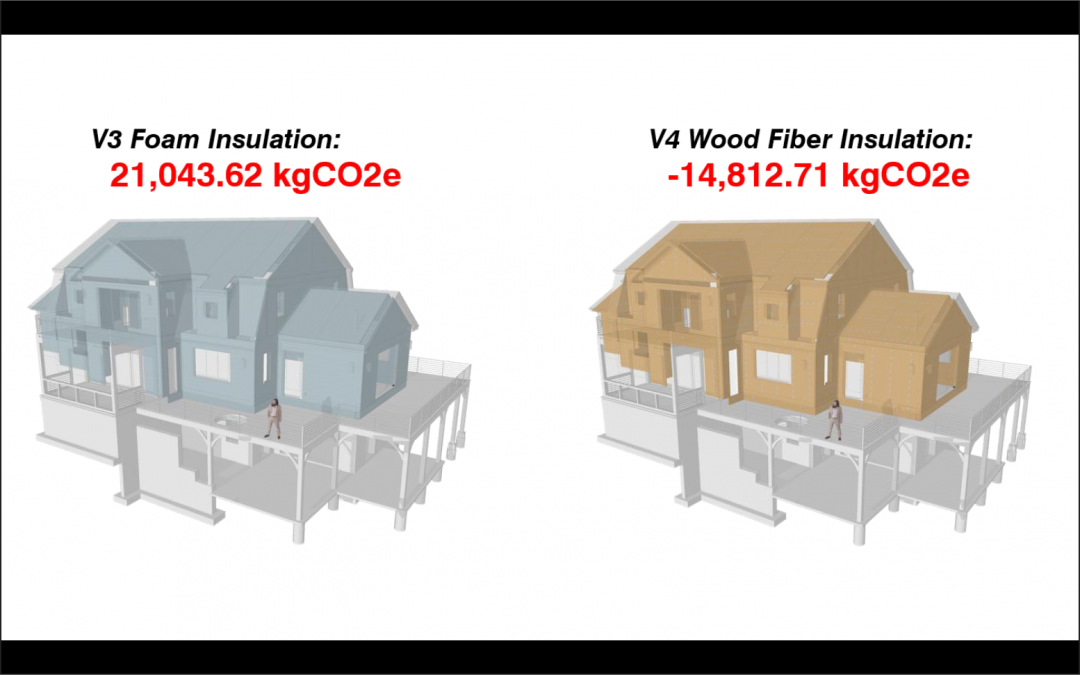
by William | May 6, 2020 | Passive House, Small Footprint
Dear Readers,
William and I had the opportunity to listen in on a webinar provided by the Passive House Institute of the United States (PHIUS) on limiting embodied carbon in buildings: “Spaghetti Carbon-Era: Disentangling Operational and Embodied Carbon.” Admittedly, I just got the pun of the title…which is all the more humorous if you were to have seen their intro presenting page being that of pasta in a white sauce with bacon.
This seminar was very helpful in reiterating the importance of taking a holistically sustainable approach in home building and living. Not only should the home be environmentally friendly and energy efficient during its usage, but also in its construction and sourcing of materials. The ‘environmentally friendliness’ here is measured by the amount of carbon a home is responsible for emitting. PHIUS standards make a home accountable for its carbon footprint in its operation alone: as in, how much energy the home needs to function once it is already built. This they call “operational carbon” or, “OCO2e.” In the webinar, they expressed that the home has an even larger carbon footprint when its “embodied carbon” or, “ECO2e” is taken into account. Embodied carbon is the amount of carbon that is emitted in the overall construction of the home: from the harvesting, manufacturing, and transportation processes of all of the home’s required building materials. That pink fluffy fiberglass insulation and wooden studs and concrete foundation and drywall has to be made out of something and transported from somewhere…all of the materials have their own carbon footprints which then contribute to the home’s overall embodied carbon.
Two of the presenters, Ilka Cassidy and Steve Hessler, founded a business called “Holzraum System, LLC.” Within their business, they did their own study of how much of a home’s carbon footprint is operational and how much of it is embodied. They used five different homes as case studies.
Home One: built to meet 2009 building code
Home Two: built to meet 2009 building code with high performance systems
Home Three: built to meet Passive House standards, but with a high usage of foam
Home Four: built to meet Passive House standards, but with a low usage of foam
Home Five: built to meet Passive House standards, but with no foam.





