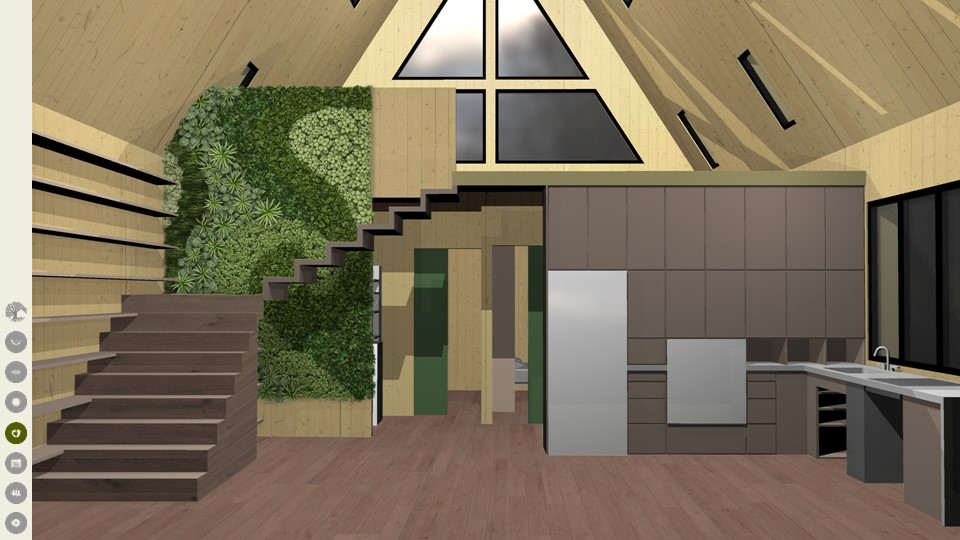
by William | Feb 24, 2021 | Mission
Dear Readers,
William and I recently presented The Seed to an incredible group of experienced sustainable building enthusiasts, the Pittsburgh Living Future Collaborative. They were wonderfully welcoming and had some great insights and feedback on our future home. We are very thankful, and humbled, that we had the opportunity to show and tell our project!
We have decided to present to you, dear readers, our presentation for two reasons. One, it condenses our seven Living Building Challenge blogs into a 29-slide presentation as to how our home is currently attempting to meet those seven petals. Two, it gives a great visual update on our current home’s design.
So, without further ado: Welcome, to The Seed in Brief!…as of February 2021.
Our presentation goes over our home as it corelates to the Living Building Challenge’s seven petals. But before we delve into the petals, we would like to express our overall intent with The Seed.
We intend for our home to be more than just a home…we want it to be a prototype for a future endeavor.
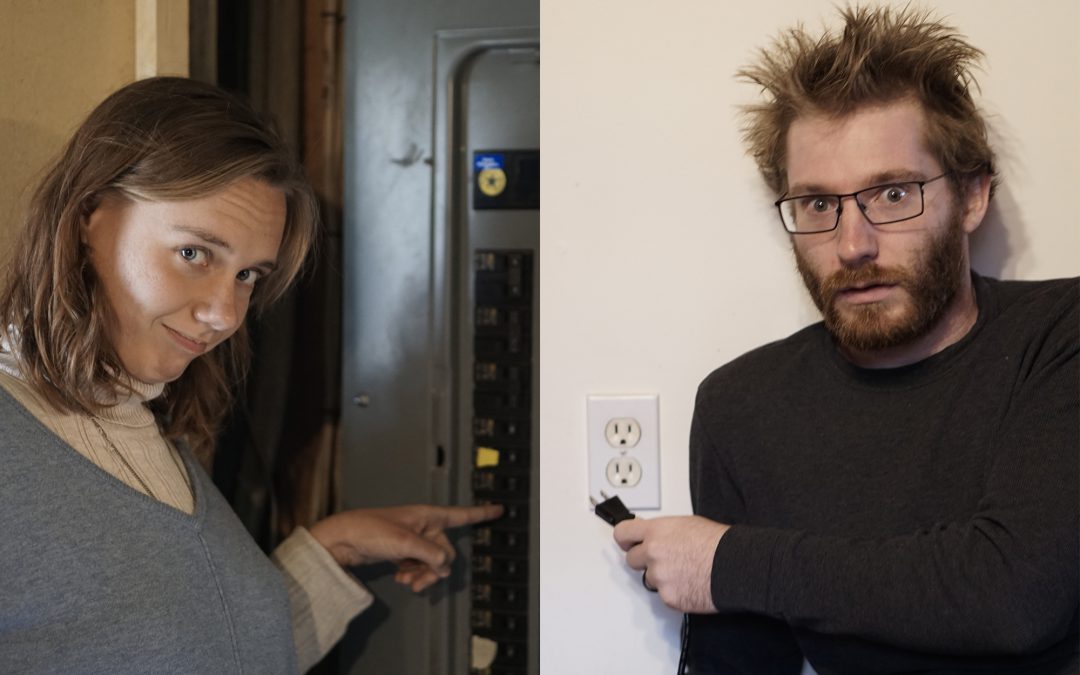
by William | Dec 16, 2020 | Net Zero, Small Footprint
Dear Readers,
First came place, then came water. Now, comes energy…dun, dun, dun! The Energy Petal is the third of the seven petals for the Living Building Challenge.
Ha! I was going to say that we have high hopes for this one…but we have high hopes for the Water Petal and the Petal of Place, too. There are just way too many high hopes floating around this joint! But. If you are willing to stick with us (whether you are amused or annoyed by our ideas…), then William and I would be most honored to share our highness of hope with you!
To refresh your memory, here is a chart with all seven petals and their imperatives. In this blog, we are going to be focusing on Energy!
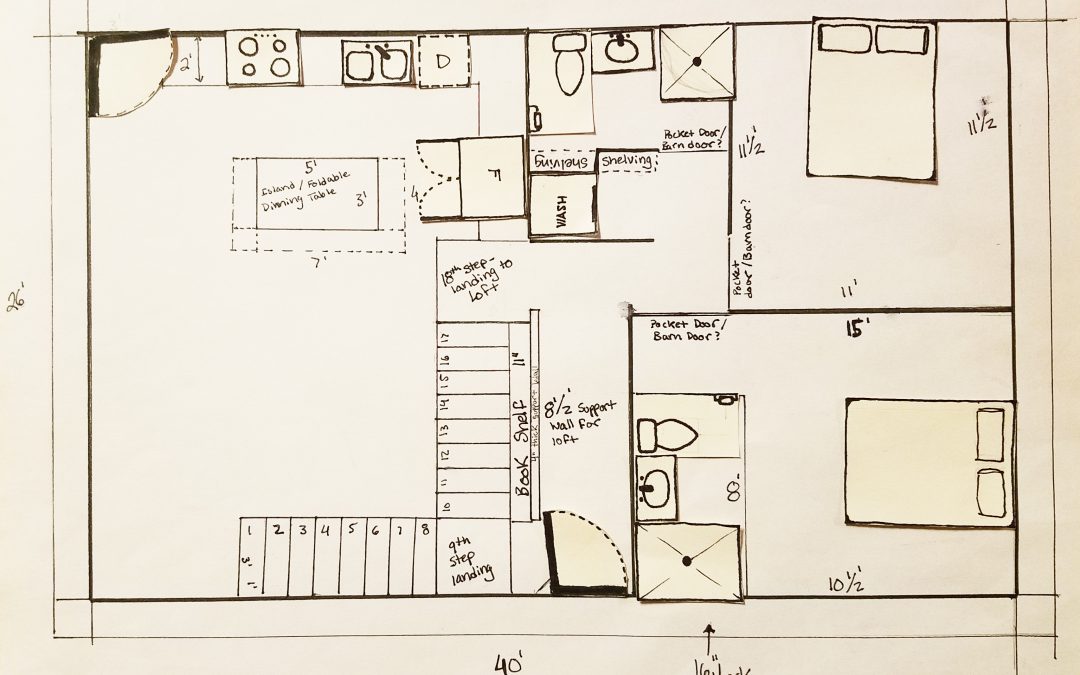
by William | Sep 23, 2020 | Healthy Living, Small Footprint
Dear Readers,
Just in case William and I’s children are a total disgrace to the family name and are not able to levitate, I remembered the stairs in this second rendition of our floor plans. As you’ll notice, we also added four feet to the length of our home, now bringing our home to be 26’ x 40’ (previously, it was 26’ x 36’). William wanted the home to be just a tad longer so that he could attempt to incorporate the ‘golden ratio’ into the design of our home. I will go over what exactly the golden ratio is in a lil’ bit…
We also made it slightly longer because we wanted to include a bathroom into the master bedroom. When I have to pee, I have to pee…and we realized that one bathroom and an unknown number of children would be an unnecessary hardship I just don’t feel like dealing with.
As you can see in the below image, we rearranged the stacked washer and dryer to go in a nifty nook near the ‘public’ bathroom, rather than being placed at the end of a long, dark, sketchy hallway. After a consultation with my aunt, she gave us the very true, and very helpful advice, that hallways are really a waste of space. Especially long, dark, sketchy hallways which only have a washer and dryer waiting for you at the end. It sounded just too much like a Goosebumps book waiting to happen.
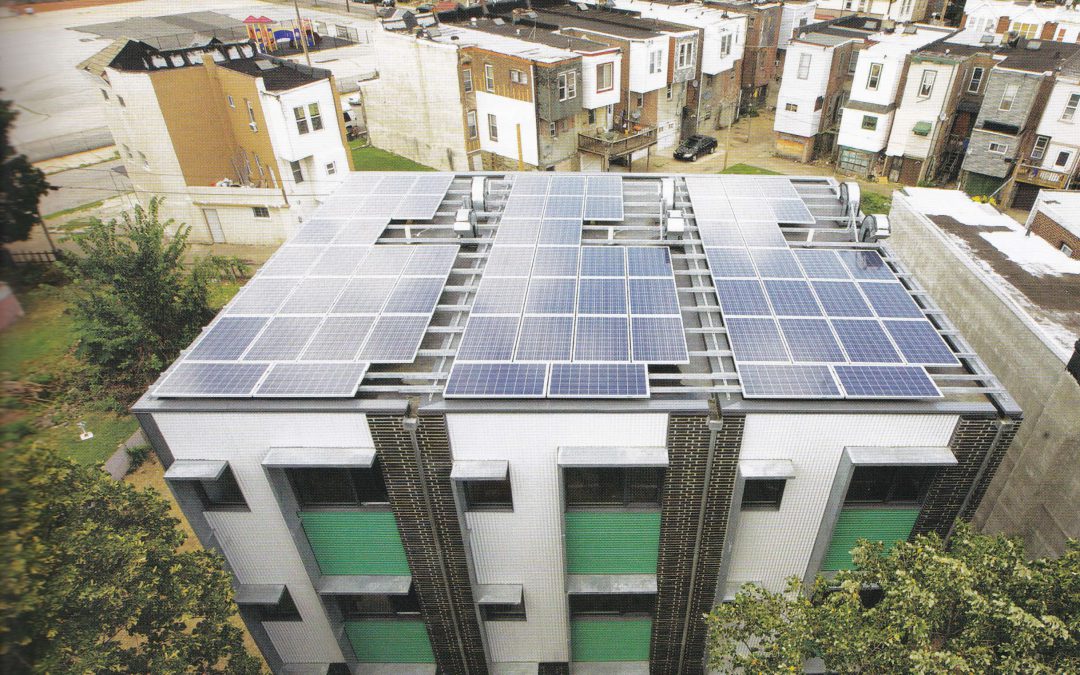
by William | Sep 9, 2020 | Healthy Living, Net Zero, Passive House, Prefabrication, Small Footprint
I swear, Onion Flats does it all. They do architecture. They do development. They do construction. They even do green roofs totally decked out with solar panels. They do all of this with sustainability in mind. They are utterly revamping Philadelphia, Pennsylvania to be a hub for Passive House and Net Zero readiness. Their primary goal is to reduce the operational carbon footprint of their buildings, while also admitting that embodied carbon in buildings will need to be considered if we really want to reach a sense of stable sustainability. And not only do they have a heart for green building and design…but they also have a heart to share it with our low-income, swept-under-the-carpet communities. They are physically building a world where sustainability should not just be “for the rich.”
Their completed project, Belfield, is the primary example I, personally, really want to look at. They have other incredible projects in Philadelphia which I strongly encourage you to take the independent, personal initiative to check out! But since I’m the one writing this blog, I am writing about Belfield.
The Belfield Townhomes development was Onion Flats’ first in just about everything. It was their first build from the ground-up, their first certified Passive House (PHI), and it was their first experimental prefab project. Firsts are scary. And they are even scarier when you have a time crunch. In order to qualify for federal funding, they had to design and build the modular Passive House townhomes in five months. Five months.
But the initiative was there. The townhomes were intended for “formerly homeless and low-income families” supported by the Philly non-profit, Raise of Hope. Environmentally friendly, affordable, healthy homes for the homeless…Onion Flats was all in.
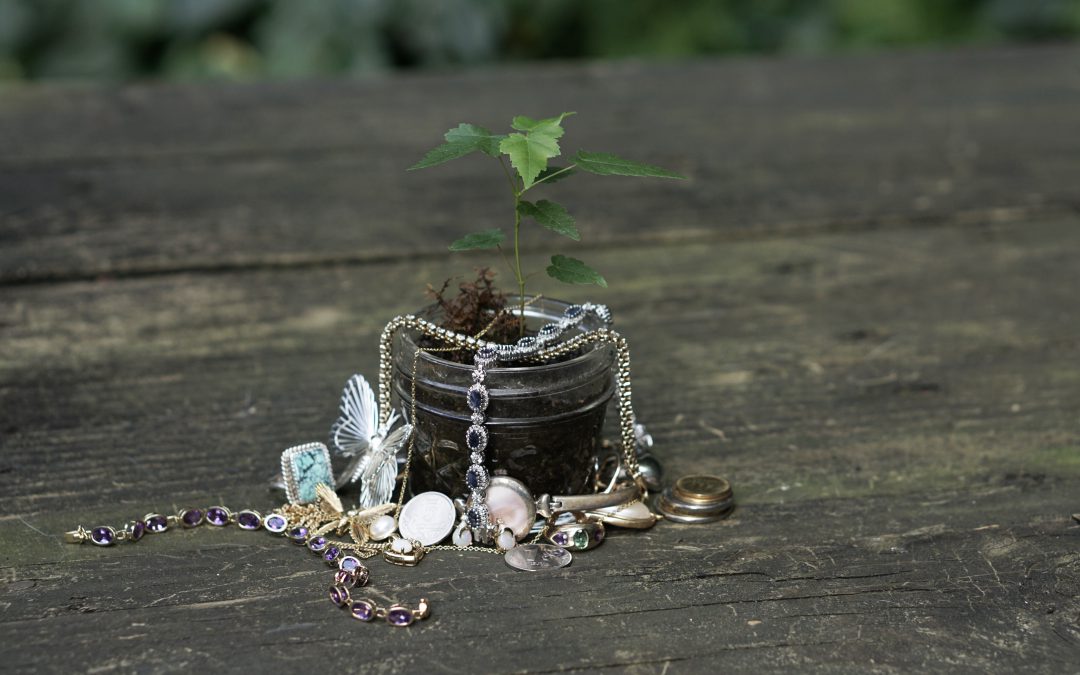
by William | Aug 19, 2020 | Healthy Living, Small Footprint
Admittedly, this blog is for William and I’s own justification of our impending financial commitment in this home, as well as it is for all funders who look at us and say we are nuts. We are. And we hope that this breakdown of some essential building materials and their worth (financially and environmentally) will convince your financial institutions to join us in the insanity and fund our venture in sustainable living.
The home or building you may or may not be currently sitting in as you read this blog, was hopefully built to, and still meets, ‘code.’ When an architect says ‘building to code,’ they are referring to the minimum required building standards set by the International Building Council (IBC). The intentions of ‘codes’ are to create a safety, health, and energy efficiency standard for homes and buildings. The IBC creates a variety of codes that cover all aspects of constructions regarding commercial and residential buildings which can be adopted by local governments. For the purpose of this article, we will be talking about the IBC’s International Energy Conservation Code (IECC) which sets minimum R-values and other measures according to a home or building’s climate zone.
William and I don’t want to build our home to just meet code. We want to thoroughly exceed it. We want to build to Passive House (PHIUS) standards, meet air quality set by RESET, be net positive, and maybe even meet Living Building Challenge standards. We want this home to be bonkers efficient and holistically healthy~ for our family, our builders, and our environment.





