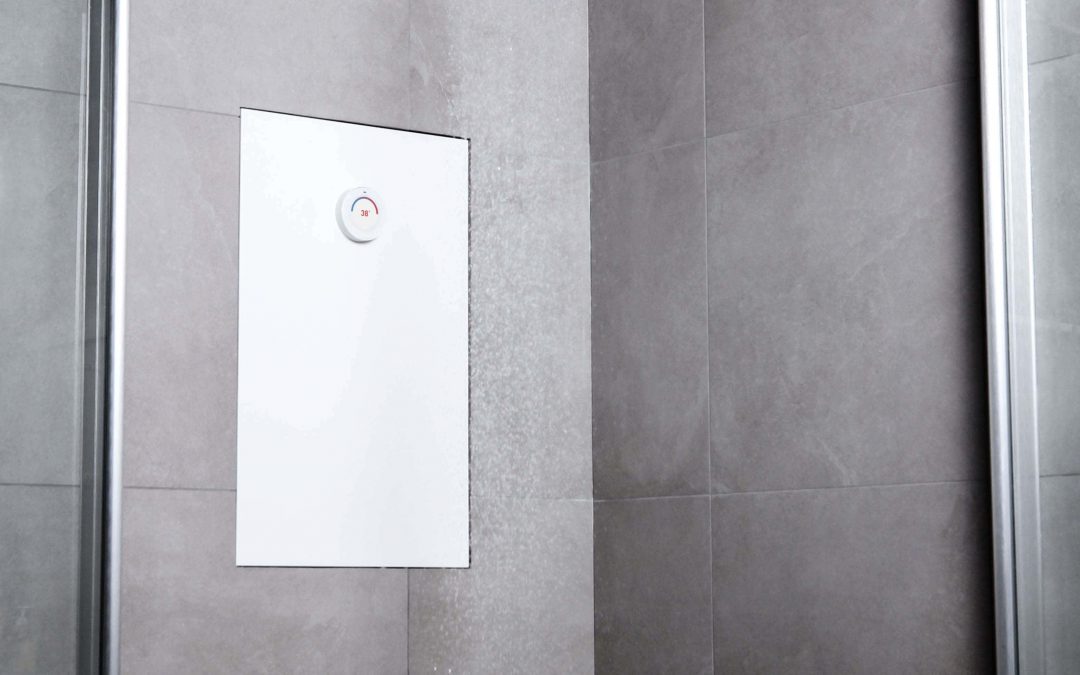
by William | Oct 7, 2020 | Healthy Living, Net Zero, Small Footprint
Given that William and I want to rely totally on our rainwater pillow for all of our potable and non-potable water needs, we need to seriously consider ways to cut down on our water consumption. A composting toilet is a great way to start. With a standard Clivus Multrum composting toilet, zero water is needed when we contribute our human waste as fertilizer. But beyond the toilet?
Up until now, we had no idea how we were going to cut our water usage especially in the realm of cleaning ourselves. We tossed around the ideas of sponge baths with a limited amount of water that we are allowed to use to rinse ourselves. Or, the push button showers that give you only 30 second intervals of lukewarm water. Maybe even the ol’ “it takes two to take a shower” as one person pours a bottle of water on the other person as they scrub shampoo into their scalp. And, if the water is cold, that would certainly speed up the showering process and limit the water usage…I probably used a grand total of one liter of water (4 cups) to shower when I was in Russia and the water we could get came straight from the frigid Volga river. None of these methods of self-cleaning are new, and have all been done before!
However, I can’t really say that I enjoyed my showering methods while in Volgograd…potential hypothermia and sudden heart failure are not things to look forward to during your routine self-cleaning. So, William began his typical determined search for solutions. And, as can be expected when he sets his sights on something, he found one! Dear readers, welcome to the Orbital Shower, the first recirculating shower (that we know of…) on the market!
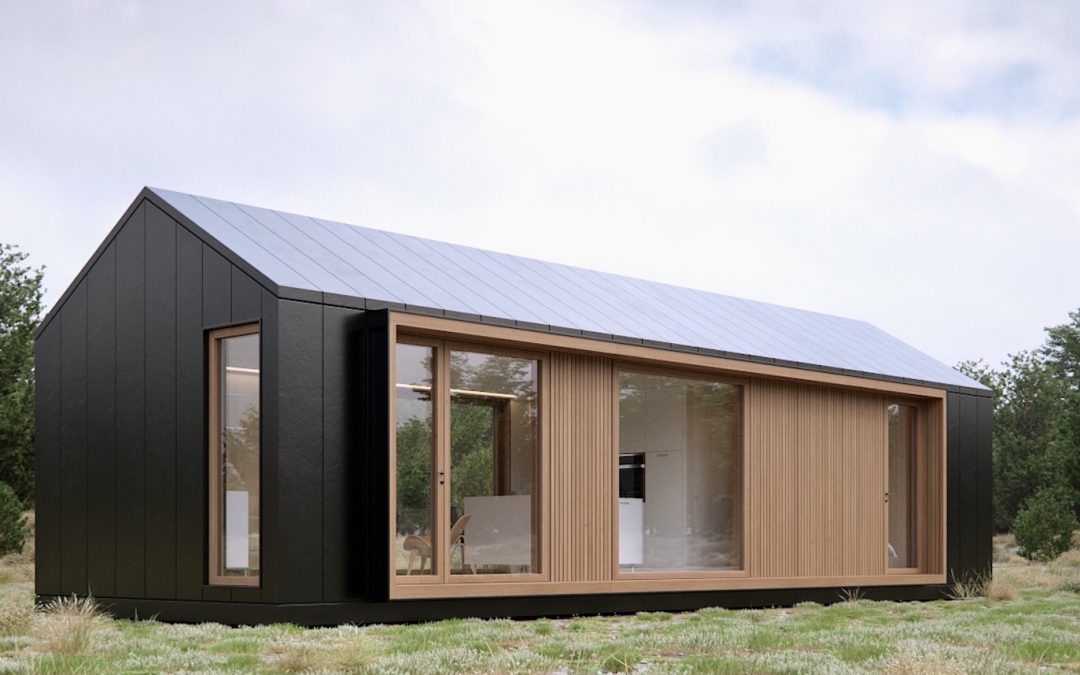
by William | Sep 30, 2020 | Net Zero, Prefabrication, Small Footprint
Based in Riga, Latvia, Manta North is providing prefab, environmentally conscious, affordable, homes. They offer four different home models, the ‘Ray,’ ‘Slope,’ ‘Weekend,’ and ‘Hott.’ Remember how Go Home makes their home buying experience similar to that of purchasing a Porsche? Where you have a base price and then can add additional and unique features to your home? Well..Manta North uses a similar method when selling their homes. Let’s engage in their buying experience of their ‘Slope’ model and how it relates to William and I’s five main principles: Passive House, Net Zero, Prefab, Small Footprint, and Healthy Living.
When I first select the Slope model, I am offered with three different variants: ‘Base Up,’ ‘Smart,’ and ‘Earth.’ All Slope versions are 40 meters squared in area (approximately 430 square feet) and are primarily constructed out of cross laminated timber (CLT). The Base Up is their standard version, and starts at 66,900 euros (about an equivalent of 79,383 US dollars). The Smart version costs 70,900 euros (about $84,307) and integrates some smart technology into the home, like SMART bulbs and a smart thermostat for floor heating. The Earth version costs 89,500 euros (about $106,424) and uses SMART LED lights and comes with a full solar panel system with a battery pack…oh la la! Because William and I want our home to be net zero ready, if we were in the market to purchase a prefab home, we would obviously choose the Earth version of the Slope model.
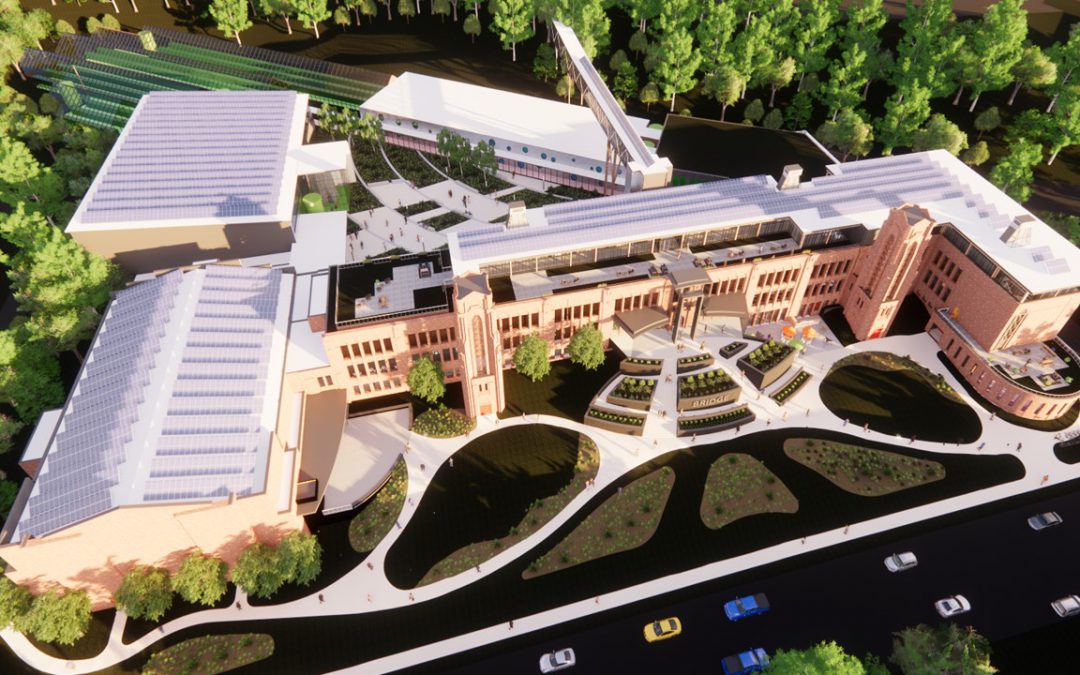
by William | Sep 16, 2020 | Healthy Living, Net Zero, Small Footprint
I think I am honestly in love. And William is right there with me. No, I am not talking about our marriage. It’s still going great, though! Thanks for asking. I am talking about our seventh Home Building Curiosity, The Bridge. The Bridge is highly unique in comparison to the curiosities who preceded it. This building curiosity is also relatively very new, and very local (well, to us at least). The Bridge is currently gathering the funds, resources, and momentum to tackle their first project: renovating the long-abandoned Bishop McDevitt Catholic school in Harrisburg, Pennsylvania into apartments, community development spaces, and educational centers. They want to turn the old school into what they are calling, an ‘eco-village.’
Much like William and I, The Bridge has five main principles that they would like to adhere to. Very unlike us, they are renovating an already standing, old, rather large, structure…a 1930’s, 115,000 square foot building resting on an eight and a half acre property, to be exact. They are also attempting to keep the building as true to its original form as possible, and only modifying the interior. We, on the other hand, are doing a small, new build.
Understandably, the five main principles are therefore different. As you may be well aware at this point, William and I’s five main principles that we want our home to follow are: meet Passive House standards, have prefabrication in mind, be net zero or even net positive, have a small footprint, and provide and enable healthy living. The Bridge’s five main principles are: Work- provide a place on-site (a makerspace, an office…) where entrepreneurs can gather together to share resources, ideas, and create, Eat- closed loop agriculture will be practiced, allowing fresh food to be available to inhabitants year round, Live- apartments will be available for rent, including affordable housing options, Learn- job training, personal development, and tutoring will be made available to inhabitants on-site, Play- arcades, concert venues, gyms, will all be on-site for inhabitants. Because this is a Home Building Curiosity, we believe that it is relevant to present The Bridge according to our five main principles. However, their five main principles will not be neglected, as you can see in the contexts of ‘net zero,’ ‘small footprint,’ and ‘healthy living.’
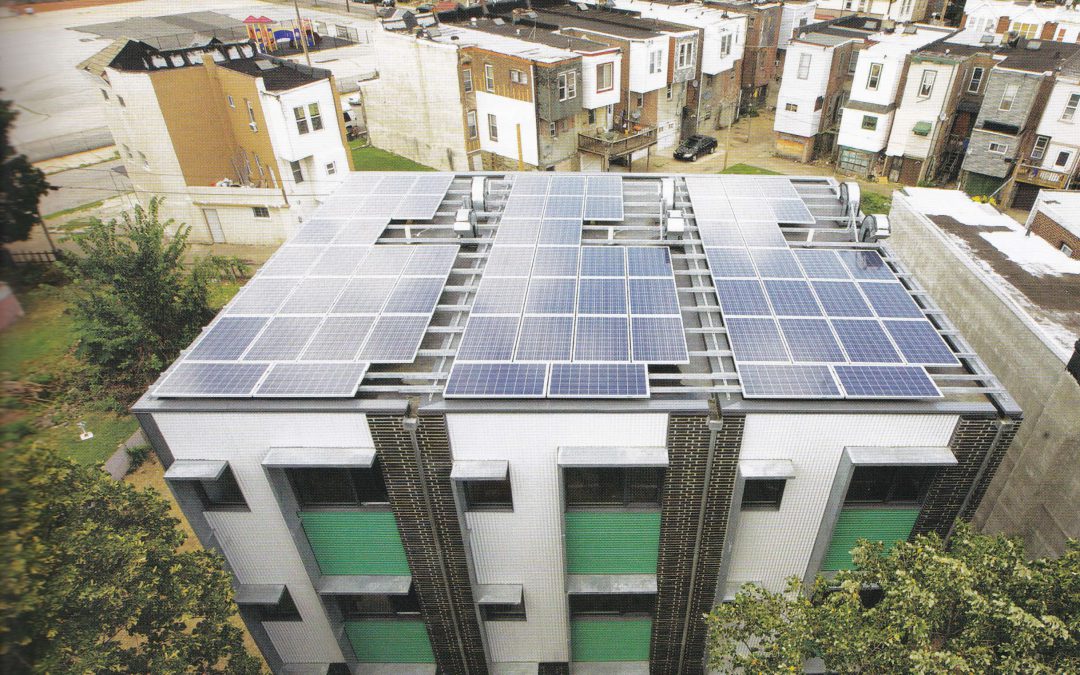
by William | Sep 9, 2020 | Healthy Living, Net Zero, Passive House, Prefabrication, Small Footprint
I swear, Onion Flats does it all. They do architecture. They do development. They do construction. They even do green roofs totally decked out with solar panels. They do all of this with sustainability in mind. They are utterly revamping Philadelphia, Pennsylvania to be a hub for Passive House and Net Zero readiness. Their primary goal is to reduce the operational carbon footprint of their buildings, while also admitting that embodied carbon in buildings will need to be considered if we really want to reach a sense of stable sustainability. And not only do they have a heart for green building and design…but they also have a heart to share it with our low-income, swept-under-the-carpet communities. They are physically building a world where sustainability should not just be “for the rich.”
Their completed project, Belfield, is the primary example I, personally, really want to look at. They have other incredible projects in Philadelphia which I strongly encourage you to take the independent, personal initiative to check out! But since I’m the one writing this blog, I am writing about Belfield.
The Belfield Townhomes development was Onion Flats’ first in just about everything. It was their first build from the ground-up, their first certified Passive House (PHI), and it was their first experimental prefab project. Firsts are scary. And they are even scarier when you have a time crunch. In order to qualify for federal funding, they had to design and build the modular Passive House townhomes in five months. Five months.
But the initiative was there. The townhomes were intended for “formerly homeless and low-income families” supported by the Philly non-profit, Raise of Hope. Environmentally friendly, affordable, healthy homes for the homeless…Onion Flats was all in.
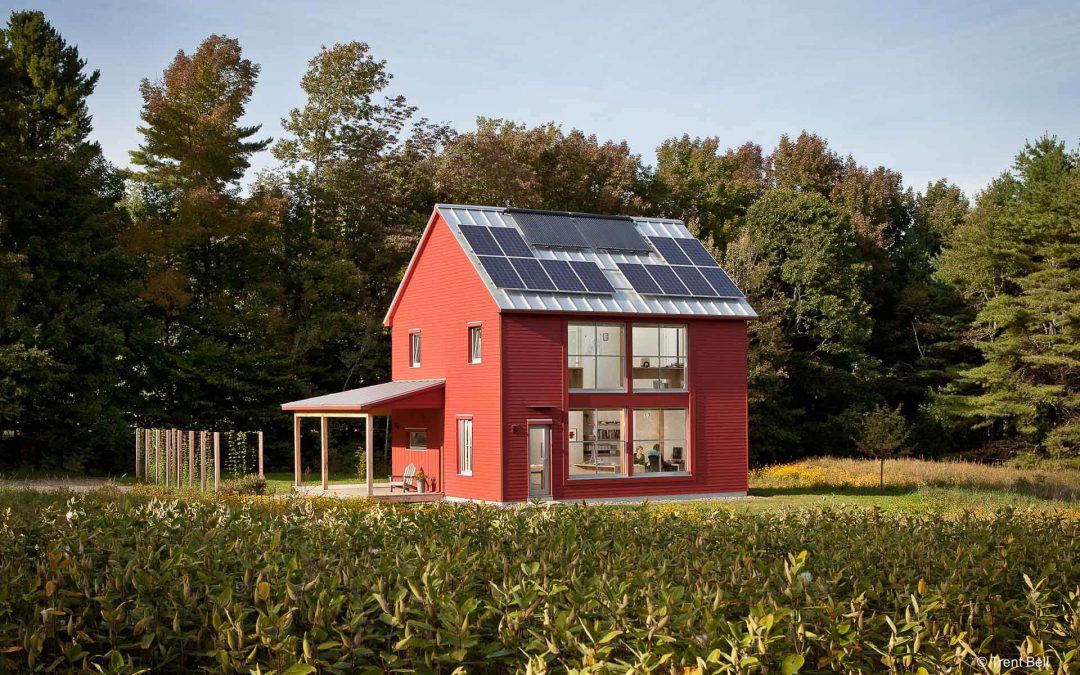
by William | Aug 12, 2020 | Healthy Living, Net Zero, Passive House, Prefabrication, Small Footprint
Dear Readers,
Welcome to our fifth Home Building Curiosity….Go Home! A division of Go Logic, Go Home is a design/build prefab Passive House enthusiast leading the way in energy efficient design and the continuation of learning.
Maine based, Go Homes are inspired by their local region’s natural landscape, as well as by its history, people, and culture.
All of their Go Homes meet Passive House (PHIUS) standards, and are prefabricated through a honed panelization process.
Passive House
An advocate for building homes that have the earth and future generations in mind, Go Home makes all their homes go passive. Achieving Passive House certification means that homes will use less energy, thereby paving the road to being net zero, or even net positive. A house requiring less energy to function, means less energy is needed in the first place.
Their homes’ air-tightness “meets or exceeds” Passive House (PHIUS) standards at .6 air changes per hour at 50 pascals (.6 ACH @ 50 Pa). And their homes are all crazy well insulated, as you shall read in the ‘prefabricated’ section.
They offer heat-recovery and energy-recovery ventilation systems with all of their homes. Three pane, high quality, windows are also utilized and placed accordingly to maximize heat gains from solar energy.
Go Home’s commitment to making not only their homes, but the world, Passive, can be admirably summed up in their last paragraph on their “Passive House” page:
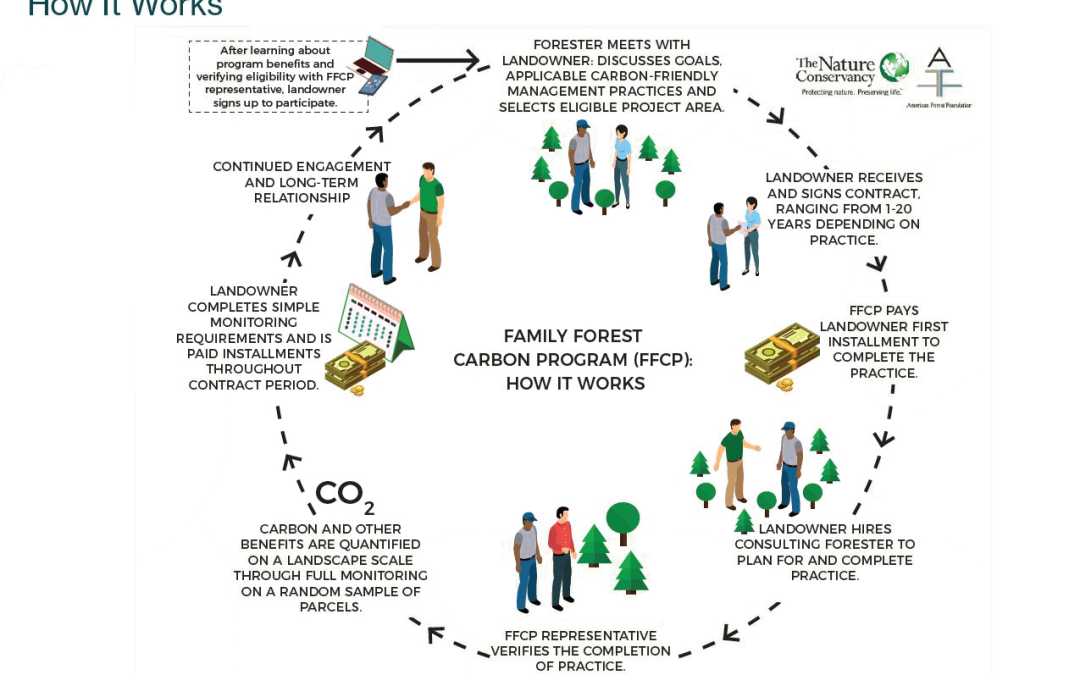
by William | Jul 29, 2020 | Healthy Living, Net Zero, Small Footprint
William and I have been on the property hunt lately, and we have had the opportunity to walk quite a few. We are looking for a wooded piece of land here in our rural county in Central Pennsylvania. Growing up here, we know some of the more productive places to look: certain southern facing properties on mountain ranges, down by certain creeks, away from certain roads. One hard reality that we are witnessing is that many of these properties have either already been logged, or they are old growth forests with trees preemptively marked to be logged.
As I have expressed in “Is CLT Sustainable?”, wood is a beautiful, sustainable resource which has many beneficial uses. We intend to use an incredible amount of it in our own home. However, we should be harvesting our woods in a way that does not have a greater negative impact on forests’ health. Some of the properties William and I have witnessed were devastating. You could tell that ‘low environmental impact’ and ‘sustainable harvesting and regeneration of trees’ was not in the plan when these certain forests were torn through.
After witnessing these properties, it was of even greater discomfort to walk through old growth forests (where there are tons of really big trees), and see all of the spray paint markings on trees to be taken down. Many property sellers do this as a courtesy for potential buyers. The prospective buyers can see what money making trees will help them recuperate some of their economic loss after paying for the property itself. This is a common path many rural land buyers pursue, especially when land is expensive and incomes are low. When over 70% of Pennsylvania forests are privately owned, the treatment of those forests becomes highly significant.






